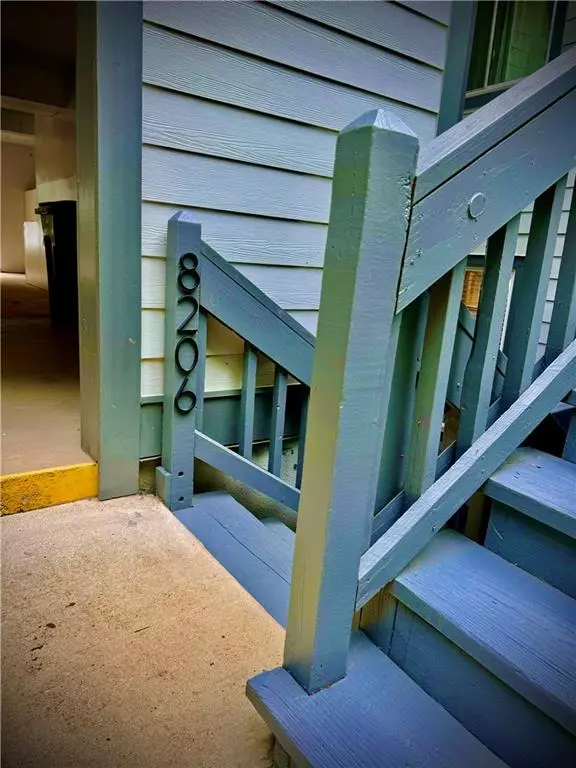
8206 Fairview BLF Johns Creek, GA 30022
3 Beds
2.5 Baths
1,742 SqFt
UPDATED:
12/20/2024 12:04 PM
Key Details
Property Type Condo
Sub Type Condominium
Listing Status Active
Purchase Type For Sale
Square Footage 1,742 sqft
Price per Sqft $266
Subdivision Pinnacle At Rivermont
MLS Listing ID 7406789
Style Contemporary
Bedrooms 3
Full Baths 2
Half Baths 1
Construction Status Resale
HOA Fees $500
HOA Y/N Yes
Originating Board First Multiple Listing Service
Year Built 1989
Property Description
This beautifully upgraded home, just 10 minutes from The Avenues Mall and 5 minutes from the interstate, is an ideal retreat for those seeking a serene, safe and active lifestyle. Enjoy the peace of mind that comes with recent upgrades, including newer windows, a modern HVAC system, a newer water heater, and elegant hardwood floors. The kitchen dazzles with granite countertops, stainless steel appliances, and contemporary fixtures. The interior charm is accentuated by a stunning side fireplace with a stone accent wall, creating a warm and inviting atmosphere.
Relax on two private decks with picturesque views of the golf course and creek, perfect for your morning coffee or evening wine. The tandem carport provides 2-3 covered parking spaces and additional storage, ensuring convenience and ease.
The recently remodeled, gated swim/tennis community caters to active adults, offering a range of amenities to keep you engaged and entertained. Inside, the spacious layout includes a main-level owner's suite, an eat-in kitchen, a living room, and a half bath. The lower level features two extra-large bedrooms with walk-in closets and a full bath.
With minimal stairs from the carport and a unique double entrance, accessibility is a breeze. This prime location off Holcomb Bridge provides easy access to GA-400 and Hwy 141, and is within walking distance to shopping, restaurants, bars, and the Studio Movie Grill.
You have worked hard your whole life. Now, it's time to enjoy the home you truly deserve. Welcome to your new haven at Pinnacle at Rivermont.
Location
State GA
County Fulton
Lake Name None
Rooms
Bedroom Description Master on Main
Other Rooms None
Basement None
Main Level Bedrooms 1
Dining Room Other
Interior
Interior Features High Ceilings 9 ft Lower, High Ceilings 9 ft Main, High Ceilings 9 ft Upper
Heating Central
Cooling Central Air
Flooring Carpet, Ceramic Tile, Hardwood
Fireplaces Number 1
Fireplaces Type Double Sided, Family Room, Living Room
Window Features Aluminum Frames
Appliance Dishwasher, Disposal, Dryer
Laundry Common Area
Exterior
Exterior Feature None
Parking Features Carport
Fence None
Pool None
Community Features None
Utilities Available None
Waterfront Description None
View City, Golf Course
Roof Type Composition
Street Surface Asphalt
Accessibility None
Handicap Access None
Porch Deck, Front Porch
Private Pool false
Building
Lot Description On Golf Course
Story One and One Half
Foundation Slab
Sewer Public Sewer
Water Public
Architectural Style Contemporary
Level or Stories One and One Half
Structure Type Other
New Construction No
Construction Status Resale
Schools
Elementary Schools Barnwell
Middle Schools Haynes Bridge
High Schools Centennial
Others
Senior Community no
Restrictions false
Tax ID 12 307508760158
Ownership Condominium
Financing yes
Special Listing Condition None







