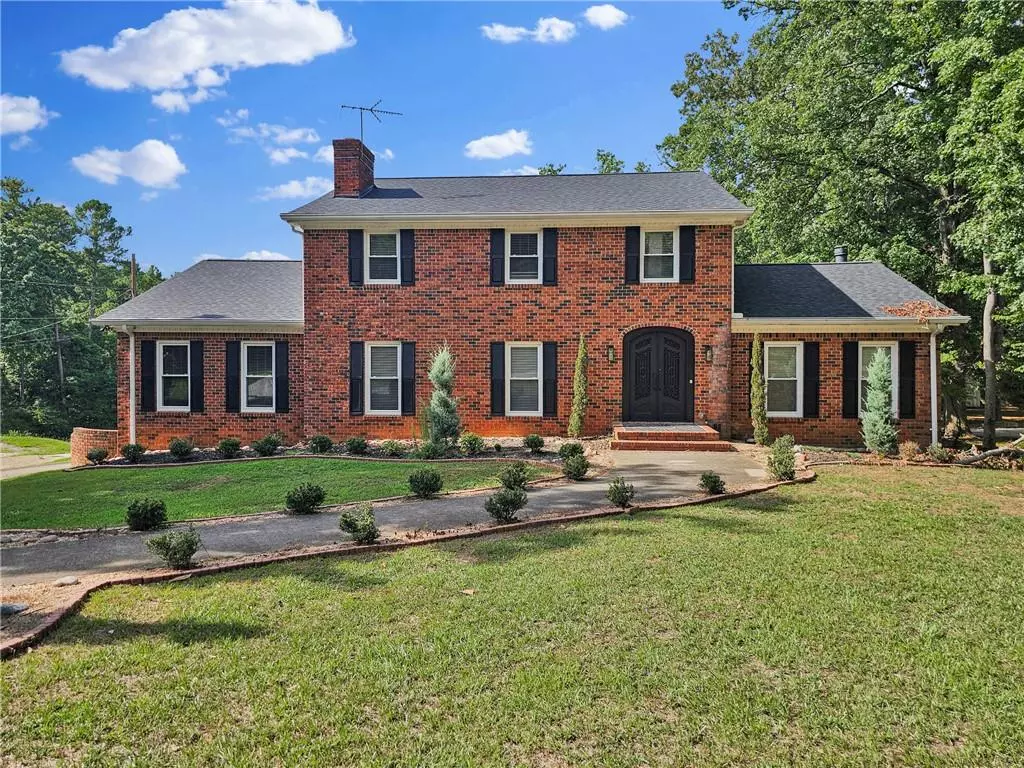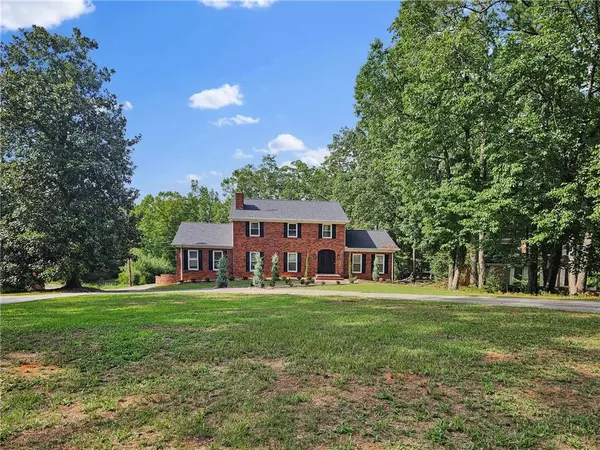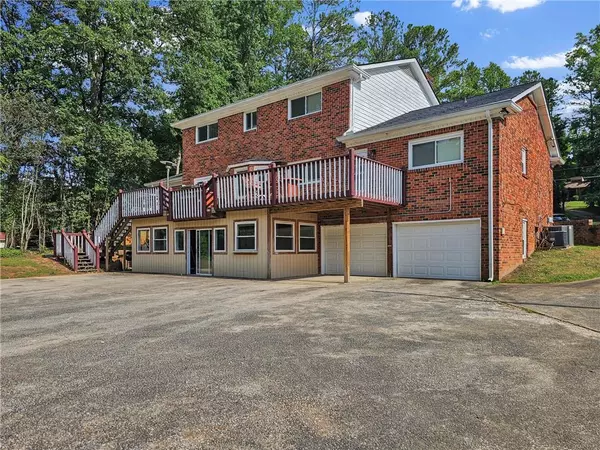
2145 High Point TRL SW Atlanta, GA 30331
5 Beds
5.5 Baths
5,500 SqFt
UPDATED:
11/26/2024 06:14 PM
Key Details
Property Type Single Family Home
Sub Type Single Family Residence
Listing Status Active
Purchase Type For Sale
Square Footage 5,500 sqft
Price per Sqft $123
Subdivision High Point
MLS Listing ID 7428001
Style Traditional,Other
Bedrooms 5
Full Baths 5
Half Baths 1
Construction Status Resale
HOA Y/N No
Originating Board First Multiple Listing Service
Year Built 1972
Annual Tax Amount $5,918
Tax Year 2023
Lot Size 0.716 Acres
Acres 0.7163
Property Description
Location
State GA
County Fulton
Lake Name None
Rooms
Bedroom Description Oversized Master,Other
Other Rooms None
Basement Driveway Access, Finished, Finished Bath, Full, Walk-Out Access, Other
Main Level Bedrooms 2
Dining Room Separate Dining Room
Interior
Interior Features Crown Molding, Double Vanity, High Speed Internet, Walk-In Closet(s), Other
Heating Natural Gas
Cooling Ceiling Fan(s), Central Air, Electric
Flooring Hardwood, Other
Fireplaces Number 1
Fireplaces Type Brick, Family Room
Window Features None
Appliance Dishwasher, Disposal, Dryer, Gas Range, Microwave, Range Hood, Refrigerator
Laundry Laundry Room
Exterior
Exterior Feature Lighting, Private Yard, Rain Gutters, Other
Parking Features Garage, Garage Door Opener, Garage Faces Rear
Garage Spaces 2.0
Fence None
Pool None
Community Features Near Public Transport, Near Schools, Near Shopping, Near Trails/Greenway, Street Lights, Other
Utilities Available Cable Available, Electricity Available, Natural Gas Available, Phone Available, Sewer Available, Underground Utilities, Water Available
Waterfront Description None
View Neighborhood, Trees/Woods, Other
Roof Type Composition
Street Surface Paved
Accessibility None
Handicap Access None
Porch None
Private Pool false
Building
Lot Description Back Yard, Cleared, Front Yard, Landscaped, Level, Private
Story Two
Foundation None
Sewer Public Sewer
Water Public
Architectural Style Traditional, Other
Level or Stories Two
Structure Type Brick 4 Sides
New Construction No
Construction Status Resale
Schools
Elementary Schools Wolf Creek
Middle Schools Sandtown
High Schools Westlake
Others
Senior Community no
Restrictions false
Tax ID 14F007000010280
Acceptable Financing Cash, Conventional, FHA, VA Loan, Other
Listing Terms Cash, Conventional, FHA, VA Loan, Other
Special Listing Condition None







