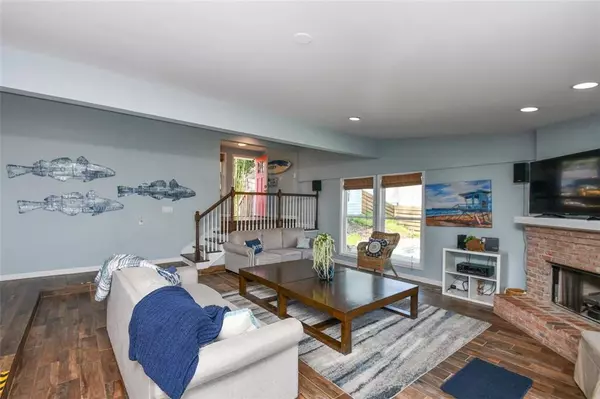
6619 BASS CIR Buford, GA 30518
3 Beds
3 Baths
2,040 SqFt
UPDATED:
10/21/2024 04:23 PM
Key Details
Property Type Single Family Home
Sub Type Single Family Residence
Listing Status Active
Purchase Type For Sale
Square Footage 2,040 sqft
Price per Sqft $323
MLS Listing ID 7451845
Style Bungalow,Cottage,Other
Bedrooms 3
Full Baths 3
Construction Status Updated/Remodeled
HOA Y/N No
Originating Board First Multiple Listing Service
Year Built 1965
Annual Tax Amount $3,278
Tax Year 2023
Lot Size 0.321 Acres
Acres 0.321
Property Description
Location
State GA
County Hall
Lake Name Lanier
Rooms
Bedroom Description Split Bedroom Plan
Other Rooms Garage(s), Guest House
Basement None
Main Level Bedrooms 3
Dining Room Separate Dining Room
Interior
Interior Features High Speed Internet, Entrance Foyer, Beamed Ceilings, Walk-In Closet(s), His and Hers Closets
Heating Central
Cooling Central Air
Flooring Hardwood, Ceramic Tile, Laminate
Fireplaces Number 2
Fireplaces Type Brick
Window Features None
Appliance Dishwasher, Refrigerator, Gas Range, Microwave
Laundry Laundry Room
Exterior
Exterior Feature Private Entrance, Private Yard, Courtyard
Parking Features Garage Faces Front, Garage
Garage Spaces 2.0
Fence Back Yard
Pool In Ground
Community Features Lake
Utilities Available Cable Available, Natural Gas Available, Electricity Available, Phone Available, Water Available
Waterfront Description Lake Front
View Lake
Roof Type Composition
Street Surface Asphalt
Accessibility None
Handicap Access None
Porch Patio, Rear Porch, Side Porch
Total Parking Spaces 2
Private Pool false
Building
Lot Description Lake On Lot, Level, Front Yard, Private, Cul-De-Sac, Back Yard
Story One and One Half
Foundation Slab, Raised
Sewer Septic Tank
Water Public
Architectural Style Bungalow, Cottage, Other
Level or Stories One and One Half
Structure Type Frame
New Construction No
Construction Status Updated/Remodeled
Schools
Elementary Schools Spout Springs
Middle Schools C.W. Davis
High Schools Flowery Branch
Others
Senior Community no
Restrictions false
Tax ID 07354 003053
Special Listing Condition None







