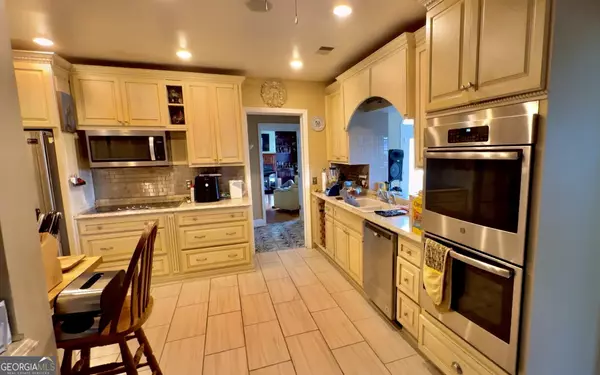
397 Fair ST Baxley, GA 31513
3 Beds
3.5 Baths
5,055 SqFt
UPDATED:
Key Details
Property Type Single Family Home
Sub Type Single Family Residence
Listing Status Active
Purchase Type For Sale
Square Footage 5,055 sqft
Price per Sqft $138
Subdivision City
MLS Listing ID 10374198
Style Ranch
Bedrooms 3
Full Baths 3
Half Baths 1
Construction Status Updated/Remodeled
HOA Y/N No
Year Built 1940
Annual Tax Amount $3,561
Tax Year 2023
Lot Size 0.840 Acres
Property Description
Location
State GA
County Appling
Rooms
Basement None
Main Level Bedrooms 3
Interior
Interior Features Bookcases, Double Vanity, Master On Main Level, Pulldown Attic Stairs, Separate Shower, Soaking Tub, Split Bedroom Plan, Tile Bath, Walk-In Closet(s)
Heating Central, Natural Gas
Cooling Central Air, Electric, Heat Pump
Flooring Hardwood, Stone, Tile
Fireplaces Number 2
Exterior
Parking Features Attached, Garage, Garage Door Opener, Guest, Off Street
Community Features None
Utilities Available Electricity Available, Natural Gas Available, Sewer Connected
Roof Type Composition
Building
Story One
Sewer Public Sewer
Level or Stories One
Construction Status Updated/Remodeled
Schools
Elementary Schools Appling County
Middle Schools Appling County
High Schools Appling County







