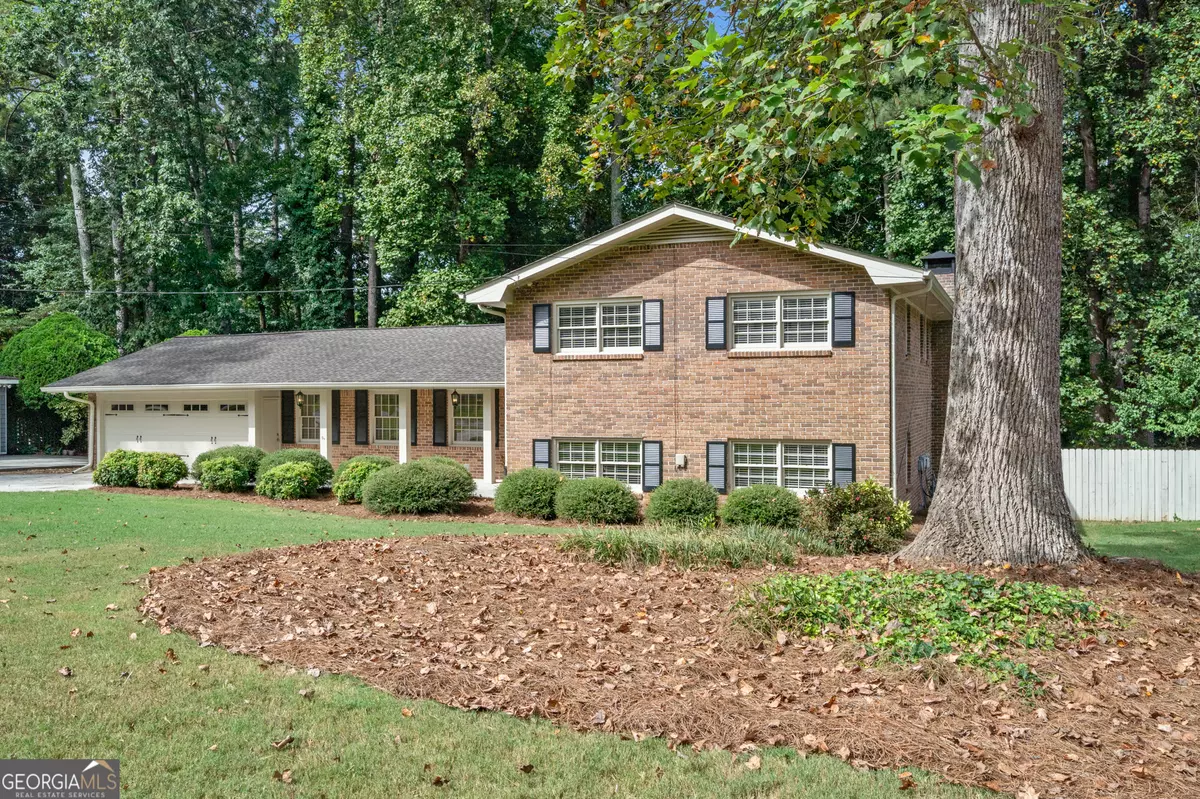2842 Evans Woods DR Atlanta, GA 30340
5 Beds
3 Baths
2,725 SqFt
UPDATED:
Key Details
Property Type Single Family Home
Sub Type Single Family Residence
Listing Status Active
Purchase Type For Sale
Square Footage 2,725 sqft
Price per Sqft $234
Subdivision Kimberly Estates
MLS Listing ID 10376341
Style Brick 4 Side
Bedrooms 5
Full Baths 3
Construction Status Resale
HOA Y/N No
Year Built 1965
Annual Tax Amount $5,050
Tax Year 2024
Lot Size 0.400 Acres
Property Description
Location
State GA
County Dekalb
Rooms
Basement Crawl Space
Interior
Interior Features Bookcases, In-Law Floorplan, Roommate Plan, Walk-In Closet(s)
Heating Central, Forced Air, Natural Gas, Zoned
Cooling Ceiling Fan(s), Central Air, Electric, Heat Pump, Zoned
Flooring Hardwood
Fireplaces Number 1
Fireplaces Type Masonry
Exterior
Parking Features Attached, Garage, Garage Door Opener, Kitchen Level
Garage Spaces 2.0
Fence Back Yard, Chain Link, Privacy, Wood
Community Features Street Lights, Walk To Schools, Walk To Shopping
Utilities Available Cable Available, Electricity Available, Natural Gas Available, Phone Available, Sewer Available, Water Available
View City
Roof Type Composition
Building
Story Multi/Split
Foundation Block
Sewer Public Sewer
Level or Stories Multi/Split
Construction Status Resale
Schools
Elementary Schools Evansdale
Middle Schools Henderson
High Schools Lakeside
Others
Acceptable Financing Cash, Conventional
Listing Terms Cash, Conventional
Special Listing Condition Agent Owned






