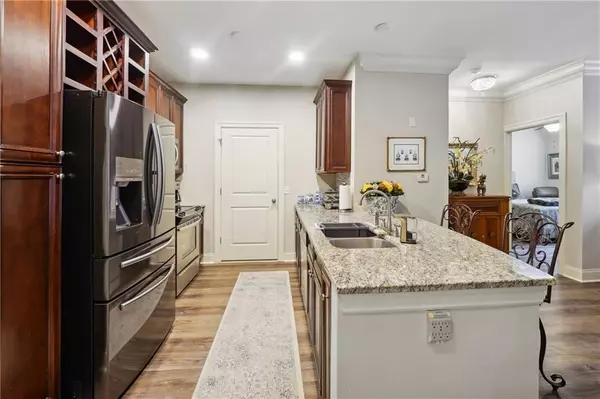
901 Abernathy RD NE #2050 Sandy Springs, GA 30328
3 Beds
2.5 Baths
1,328 SqFt
UPDATED:
12/11/2024 06:38 PM
Key Details
Property Type Condo
Sub Type Condominium
Listing Status Active
Purchase Type For Sale
Square Footage 1,328 sqft
Price per Sqft $286
Subdivision Serrano
MLS Listing ID 7462966
Style Other
Bedrooms 3
Full Baths 2
Half Baths 1
Construction Status Resale
HOA Fees $694
HOA Y/N Yes
Originating Board First Multiple Listing Service
Year Built 2010
Annual Tax Amount $1,100
Tax Year 2023
Lot Size 1,328 Sqft
Acres 0.0305
Property Description
This ground-level unit faces a private road, making for easy in-and-out access—no elevators required! The building is quiet, well-maintained, and managed by an excellent staff. Inside, the unit boasts granite countertops, new flooring, and is meticulously cared for, making it one of the best in the building. The master suite is large with a double vanity, separate shower and tub, and a huge walk in closet. All of the rooms have built in custom closets! There is also a seperate pantry in the kitchen (rare for this building).
The community amenities are truly exceptional, featuring a luxury pool, concierge services, a clubhouse, sauna, fitness center, and two assigned covered parking spaces. You’ll enjoy resort-style living in a peaceful setting while being minutes away from everything Sandy Springs has to offer.
Location
State GA
County Fulton
Lake Name None
Rooms
Bedroom Description Master on Main,Oversized Master
Other Rooms None
Basement None
Main Level Bedrooms 3
Dining Room Open Concept
Interior
Interior Features Crown Molding, Double Vanity, Walk-In Closet(s)
Heating Central
Cooling Ceiling Fan(s), Central Air
Flooring Luxury Vinyl
Fireplaces Type None
Window Features Insulated Windows
Appliance Dishwasher, Disposal, Electric Cooktop, Microwave
Laundry Main Level
Exterior
Exterior Feature Balcony, Other
Parking Features Carport, Covered
Fence None
Pool In Ground
Community Features Barbecue, Business Center, Clubhouse, Fitness Center, Gated, Homeowners Assoc, Near Schools, Near Shopping, Pool, Sauna
Utilities Available Cable Available, Electricity Available, Sewer Available, Underground Utilities, Water Available
Waterfront Description None
View Other
Roof Type Composition
Street Surface Asphalt
Accessibility None
Handicap Access None
Porch Covered, Patio, Rear Porch
Private Pool false
Building
Lot Description Other
Story One
Foundation Concrete Perimeter
Sewer Public Sewer
Water Public
Architectural Style Other
Level or Stories One
Structure Type Stucco
New Construction No
Construction Status Resale
Schools
Elementary Schools Woodland - Fulton
Middle Schools Sandy Springs
High Schools North Springs
Others
HOA Fee Include Door person,Maintenance Grounds,Pest Control,Receptionist,Security,Swim,Termite,Trash
Senior Community no
Restrictions true
Tax ID 17 0035 LL4659
Ownership Fee Simple
Acceptable Financing Cash, Conventional, FHA
Listing Terms Cash, Conventional, FHA
Financing yes
Special Listing Condition None







