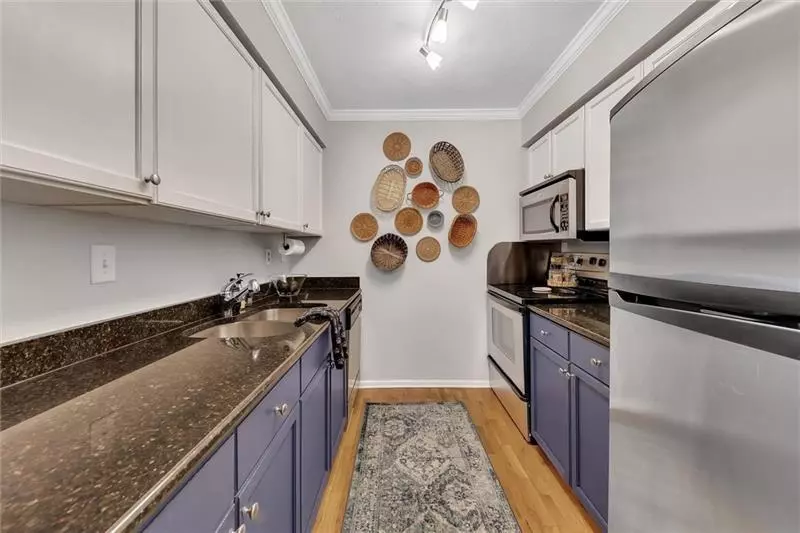1150 Collier RD NW #F15 Atlanta, GA 30318
1 Bed
1 Bath
775 SqFt
UPDATED:
12/31/2024 10:57 PM
Key Details
Property Type Condo
Sub Type Condominium
Listing Status Active
Purchase Type For Sale
Square Footage 775 sqft
Price per Sqft $235
Subdivision Collier Green
MLS Listing ID 7468891
Style Other
Bedrooms 1
Full Baths 1
Construction Status Resale
HOA Fees $333
HOA Y/N Yes
Originating Board First Multiple Listing Service
Year Built 1971
Annual Tax Amount $3,099
Tax Year 2023
Lot Size 775 Sqft
Acres 0.0178
Property Description
Welcome to this charming condo in vibrant Buckhead, where energy and convenience come together to create the perfect place to call home.
Stylish & Comfortable Living:
This peaceful, top-floor unit boasts an **open floor plan** with stunning floors that flow seamlessly through the great room and dining area.
The updated kitchen is a chef's delight with **granite countertops, two-tone cabinetry, and stainless steel appliances.**
The spacious master bedroom features an **oversized walk-in closet** for all your storage needs.
French doors lead to a private, covered patio—your very own outdoor oasis.
**Added Perks:**
- An extra storage closet and **stackable washer and dryer** are included for your convenience.
**Community Amenities:**
Enjoy resort-style living with access to:
- A dog park for your furry friend.
- Sand volleyball court for fun with friends.
- Secure gated entry for peace of mind.
- Clubhouse with a fitness center to stay active.
- Car wash station complete with a vacuum.
**Prime Location:**
Just minutes from the best of Atlanta:
- 9 minutes to IKEA.
- 4 minutes to TopGolf.
- 15 minutes to Georgia Tech, perfect for students, faculty, or staff.
- Easy access to Midtown, Downtown, the Beltline, Truist Park/The Battery, The Works, and countless restaurants and entertainment options.
This move-in-ready condo offers unbeatable value, a convenient location, and modern amenities. **Don't miss your chance—schedule a showing today!**
Location
State GA
County Fulton
Lake Name None
Rooms
Bedroom Description Master on Main,Other
Other Rooms None
Basement None
Main Level Bedrooms 1
Dining Room Dining L
Interior
Interior Features Crown Molding, Walk-In Closet(s), Other
Heating Central, Forced Air
Cooling Central Air
Flooring Carpet, Hardwood
Fireplaces Type None
Window Features None
Appliance Dishwasher, Disposal, Dryer, Electric Range, Electric Water Heater, Microwave, Washer
Laundry In Hall, Laundry Closet, Main Level
Exterior
Exterior Feature Balcony
Parking Features Parking Lot
Fence None
Pool None
Community Features Dog Park, Fitness Center, Gated, Homeowners Assoc, Near Public Transport, Near Shopping, Pool, Other
Utilities Available Electricity Available, Sewer Available, Water Available
Waterfront Description None
View Trees/Woods, Other
Roof Type Shingle
Street Surface Paved
Accessibility None
Handicap Access None
Porch Covered, Patio
Private Pool false
Building
Lot Description Other
Story One
Foundation Combination
Sewer Public Sewer
Water Public
Architectural Style Other
Level or Stories One
Structure Type Other
New Construction No
Construction Status Resale
Schools
Elementary Schools Morris Brandon
Middle Schools Willis A. Sutton
High Schools North Atlanta
Others
Senior Community no
Restrictions true
Tax ID 17 018600014126
Ownership Condominium
Financing yes
Special Listing Condition Short Sale






