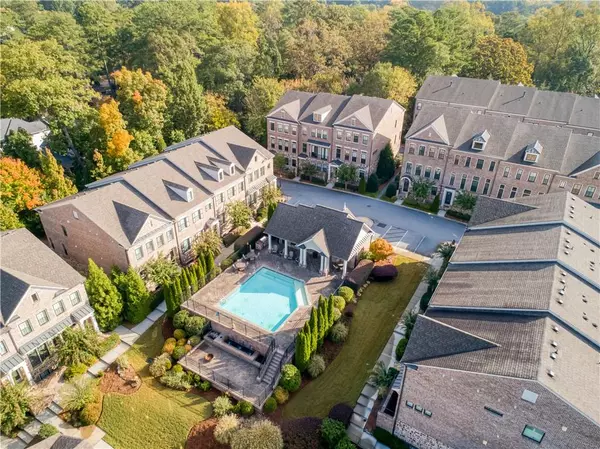
2230 Adler DR NE Brookhaven, GA 30319
4 Beds
3.5 Baths
2,973 SqFt
UPDATED:
11/11/2024 07:05 PM
Key Details
Property Type Townhouse
Sub Type Townhouse
Listing Status Active Under Contract
Purchase Type For Sale
Square Footage 2,973 sqft
Price per Sqft $311
Subdivision Arrington Place
MLS Listing ID 7473811
Style European,Townhouse,Traditional
Bedrooms 4
Full Baths 3
Half Baths 1
Construction Status Resale
HOA Fees $500
HOA Y/N Yes
Originating Board First Multiple Listing Service
Year Built 2017
Annual Tax Amount $8,689
Tax Year 2023
Lot Size 3,049 Sqft
Acres 0.07
Property Description
Step inside to discover an open-concept layout adorned with hardwood floors and high-end cabinetry throughout. The home is flooded with natural light from three sides, an end-unit with to floor-to-ceiling windows and vinyl-clad solid core doors, conveniently across from the community club house, amenities, and guest parking. The enormous primary suite is a true retreat, with sitting area, easily accommodating a king size bed, large primary bath, two large walk-in closets and breath-taking views of the Buckhead skyline.
The kitchen is a chef's delight, equipped with Energy Star appliances, massive central island, under-cabinet lighting, elegant overhead lighting, walk-in pantry, and seamless flow into the living areas. This home has an enormous front room area that can double as a formal living room or formal dining room seating 12+. Enjoy the convenience of a washer and dryer provided in second floor laundry central to 3 bedrooms, with central heating and air conditioning. The property is elevator-ready, ensuring future ease of access as well as oversized garage and rear garage access on a cul-de-sac with extra parking.
Outside, the community offers a pool, clubhouse, and outdoor cooking facilities, gathering area with fire pit and waterfalls, all complemented by low HOA fees. With a private front porch, this home is a perfect blend of luxury and practicality. Conveniently located near major shopping, dining, and transportation, 2230 Adler Drive is truly a smart choice for elegant living. Within 5 minutes of Buckhead, I-85, GA-400 in Dekalb County with favorable tax rates.
Location
State GA
County Dekalb
Lake Name None
Rooms
Bedroom Description Oversized Master,Other
Other Rooms Other
Basement None
Dining Room Seats 12+, Separate Dining Room
Interior
Interior Features Crown Molding, Double Vanity, Entrance Foyer 2 Story, High Ceilings 9 ft Upper, High Ceilings 10 ft Main, His and Hers Closets, Recessed Lighting, Tray Ceiling(s), Walk-In Closet(s)
Heating Central, ENERGY STAR Qualified Equipment, Heat Pump, Zoned
Cooling Central Air, ENERGY STAR Qualified Equipment, Humidity Control, Zoned
Flooring Hardwood
Fireplaces Number 1
Fireplaces Type Factory Built, Family Room, Gas Log, Glass Doors
Window Features ENERGY STAR Qualified Windows,Insulated Windows,Window Treatments
Appliance Dishwasher, Disposal, Dryer, Electric Oven, ENERGY STAR Qualified Appliances, ENERGY STAR Qualified Water Heater, Microwave, Range Hood, Refrigerator, Self Cleaning Oven, Washer
Laundry Laundry Room, Upper Level
Exterior
Exterior Feature Balcony, Courtyard, Gas Grill, Lighting, Private Entrance
Garage Drive Under Main Level, Garage, Garage Door Opener, Garage Faces Rear, Level Driveway, See Remarks
Garage Spaces 2.0
Fence None
Pool Fenced, Gunite, In Ground
Community Features Barbecue, Clubhouse, Curbs, Homeowners Assoc, Near Public Transport, Near Schools, Near Shopping, Park, Sidewalks
Utilities Available Cable Available, Electricity Available, Natural Gas Available, Underground Utilities, Water Available
Waterfront Description None
View Pool, Trees/Woods
Roof Type Composition,Ridge Vents,Shingle
Street Surface Asphalt
Accessibility None
Handicap Access None
Porch Front Porch
Parking Type Drive Under Main Level, Garage, Garage Door Opener, Garage Faces Rear, Level Driveway, See Remarks
Total Parking Spaces 4
Private Pool false
Building
Lot Description Corner Lot, Cul-De-Sac, Landscaped, Level, Private, Rectangular Lot
Story Three Or More
Foundation Concrete Perimeter
Sewer Public Sewer
Water Public
Architectural Style European, Townhouse, Traditional
Level or Stories Three Or More
Structure Type Brick 3 Sides,Stone
New Construction No
Construction Status Resale
Schools
Elementary Schools Woodward
Middle Schools Sequoyah - Dekalb
High Schools Cross Keys
Others
HOA Fee Include Maintenance Grounds,Maintenance Structure
Senior Community no
Restrictions false
Tax ID 18 200 04 284
Ownership Fee Simple
Financing no
Special Listing Condition None







