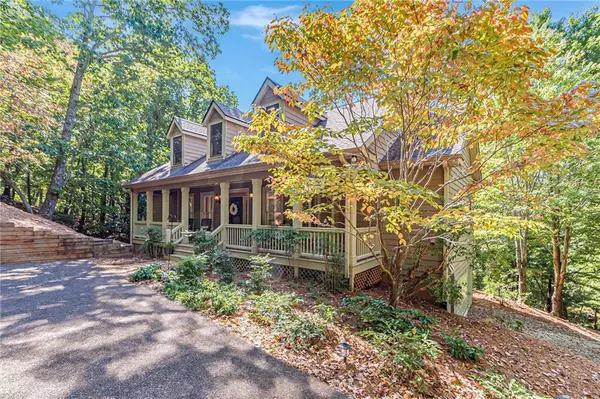
281 Highland TRL Jasper, GA 30143
5 Beds
3.5 Baths
3,173 SqFt
UPDATED:
10/28/2024 10:14 PM
Key Details
Property Type Single Family Home
Sub Type Single Family Residence
Listing Status Active
Purchase Type For Sale
Square Footage 3,173 sqft
Price per Sqft $230
Subdivision Big Canoe
MLS Listing ID 7476648
Style Craftsman
Bedrooms 5
Full Baths 3
Half Baths 1
Construction Status Resale
HOA Fees $381
HOA Y/N Yes
Originating Board First Multiple Listing Service
Year Built 2003
Annual Tax Amount $3,799
Tax Year 2024
Lot Size 1.510 Acres
Acres 1.51
Property Description
Positioned between three serene lakes, the cabin is just 1 minute from the marina, making it easy to enjoy boating and water activities. A quick 2-minute drive brings you to Playfield Park, perfect for outdoor fun, while the Beach Club is just 4 minutes away for lounging and swimming. You’re also only 5 minutes from the Clubhouse, and near pools, playgrounds, scenic trails, a well-equipped gym, and a private beach—everything you need for both relaxation and recreation is close by.
Inside, this home boasts beautiful hardwood floors throughout, bringing warmth and elegance to the spacious interior. The modern kitchen and open living spaces flow effortlessly, creating the perfect atmosphere for gatherings with family and friends. Step outside to enjoy your morning coffee or evening sunsets on the oversized deck, perfect for entertaining or simply soaking in the peaceful surroundings. The cozy screened porch offers a great spot for bug-free enjoyment of the outdoors, while the classic rocking chair front porch exudes charm and invites leisurely afternoons.
In addition to its natural beauty, this home is equipped with practical modern features, including a Level 2 EV charger, making it ideal for eco-conscious homeowners. While the property DOES NOT include a garage, the generous parking space ensures plenty of room for vehicles.
One of the unique benefits of this property is that it’s not part of a secondary HOA, which means no secondary HOA dues. Short-term rentals are allowed with additional fee of $187 per year. This makes it a perfect choice for those looking for a vacation home, investment property, or a personal mountain getaway.
This cabin offers the best of both worlds: peaceful seclusion in a picturesque natural setting with easy access to all the amenities and activities that Big Canoe has to offer. Come experience mountain living at its finest!
Location
State GA
County Pickens
Lake Name None
Rooms
Bedroom Description In-Law Floorplan,Master on Main
Other Rooms None
Basement Daylight, Finished, Finished Bath, Full, Interior Entry, Walk-Out Access
Main Level Bedrooms 2
Dining Room Open Concept, Seats 12+
Interior
Interior Features Bookcases, Crown Molding, Double Vanity, Entrance Foyer, High Ceilings 10 ft Main, High Speed Internet, Recessed Lighting, Smart Home, Tray Ceiling(s), Walk-In Closet(s)
Heating Central, Forced Air, Propane, Zoned
Cooling Ceiling Fan(s), Central Air, Zoned
Flooring Carpet, Hardwood, Vinyl
Fireplaces Number 1
Fireplaces Type Brick, Family Room, Gas Starter
Window Features Double Pane Windows,Plantation Shutters,Window Treatments
Appliance Dishwasher, Dryer, Electric Range, Microwave, Refrigerator, Washer
Laundry Laundry Room, Main Level
Exterior
Exterior Feature Private Entrance, Private Yard, Rain Gutters
Parking Features Driveway, Kitchen Level, Parking Pad
Fence None
Pool None
Community Features Clubhouse, Fishing, Gated, Golf, Guest Suite, Homeowners Assoc, Marina, Park, Playground, Pool, Tennis Court(s), Other
Utilities Available Cable Available, Electricity Available, Phone Available, Water Available
Waterfront Description None
View Mountain(s), Trees/Woods
Roof Type Composition
Street Surface Paved
Accessibility None
Handicap Access None
Porch Covered, Deck, Enclosed, Front Porch, Rear Porch, Screened
Total Parking Spaces 4
Private Pool false
Building
Lot Description Back Yard, Front Yard, Landscaped, Private, Steep Slope, Wooded
Story Two
Foundation Concrete Perimeter
Sewer Septic Tank
Water Private
Architectural Style Craftsman
Level or Stories Two
Structure Type Cement Siding
New Construction No
Construction Status Resale
Schools
Elementary Schools Tate
Middle Schools Pickens County
High Schools Pickens
Others
HOA Fee Include Insurance,Maintenance Grounds,Reserve Fund,Security,Swim,Tennis
Senior Community no
Restrictions false
Tax ID 046A 373
Ownership Fee Simple
Acceptable Financing 1031 Exchange, Cash, Conventional, FHA, VA Loan
Listing Terms 1031 Exchange, Cash, Conventional, FHA, VA Loan
Financing yes
Special Listing Condition None







