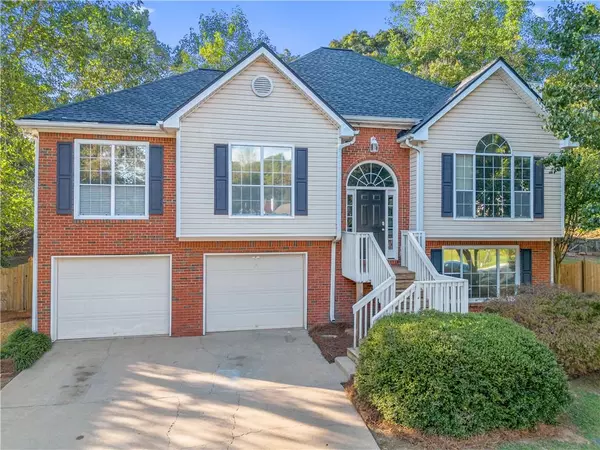
1040 Sunhill DR Lawrenceville, GA 30043
4 Beds
3 Baths
3,074 SqFt
OPEN HOUSE
Sat Nov 16, 2:00pm - 5:00pm
Sun Nov 17, 2:00pm - 5:00pm
UPDATED:
11/13/2024 06:39 PM
Key Details
Property Type Single Family Home
Sub Type Single Family Residence
Listing Status Active
Purchase Type For Sale
Square Footage 3,074 sqft
Price per Sqft $151
Subdivision Creekshire At The Fielding
MLS Listing ID 7477103
Style Traditional
Bedrooms 4
Full Baths 3
Construction Status Resale
HOA Fees $500
HOA Y/N Yes
Originating Board First Multiple Listing Service
Year Built 1998
Annual Tax Amount $4,331
Tax Year 2023
Lot Size 0.510 Acres
Acres 0.51
Property Description
Located in a top-rated school district within a welcoming community, you’ll love the nearby neighborhood pool a summer hotspot for barbecues and social gatherings.
The split-level layout includes three bedrooms on the main floor, while the lower level offers a private in-law suite, perfect for teens, guests, or family members seeking a bit of privacy. The lower level also includes a spacious entertainment room and a full bathroom, ideal for movie nights or family game days.
With The Exchange Plaza and the Mall of Georgia just minutes away, you’ll enjoy easy access to shopping, dining, and entertainment.
Freshly painted and featuring brand-new flooring, this move-in-ready home perfectly blends comfort and charm. Embrace the opportunity to create cherished memories in this sought-after community, and make it yours today!
Location
State GA
County Gwinnett
Lake Name None
Rooms
Bedroom Description Master on Main
Other Rooms None
Basement Driveway Access, Exterior Entry, Finished, Finished Bath
Main Level Bedrooms 3
Dining Room Separate Dining Room
Interior
Interior Features Crown Molding, Walk-In Closet(s)
Heating Central, Natural Gas
Cooling Central Air, Electric
Flooring Ceramic Tile, Luxury Vinyl, Vinyl
Fireplaces Number 1
Fireplaces Type Brick, Decorative, Living Room
Window Features Double Pane Windows,Shutters
Appliance Dishwasher, Electric Water Heater, Gas Cooktop, Microwave, Refrigerator
Laundry In Hall, Laundry Closet
Exterior
Exterior Feature Private Yard, Rain Gutters, Rear Stairs
Garage Garage
Garage Spaces 2.0
Fence Back Yard, Fenced, Wood
Pool None
Community Features Clubhouse, Homeowners Assoc, Playground, Pool, Sidewalks, Tennis Court(s)
Utilities Available Cable Available, Electricity Available, Natural Gas Available, Sewer Available, Water Available
Waterfront Description None
View Other
Roof Type Composition,Shingle
Street Surface Asphalt
Accessibility Accessible Doors
Handicap Access Accessible Doors
Porch Deck, Front Porch
Parking Type Garage
Private Pool false
Building
Lot Description Back Yard, Cul-De-Sac, Front Yard, Landscaped
Story Two
Foundation Brick/Mortar
Sewer Public Sewer
Water Public
Architectural Style Traditional
Level or Stories Two
Structure Type Brick Front,Vinyl Siding
New Construction No
Construction Status Resale
Schools
Elementary Schools Dyer
Middle Schools Twin Rivers
High Schools Mountain View
Others
HOA Fee Include Swim,Tennis
Senior Community no
Restrictions false
Tax ID R7026 348
Special Listing Condition None







