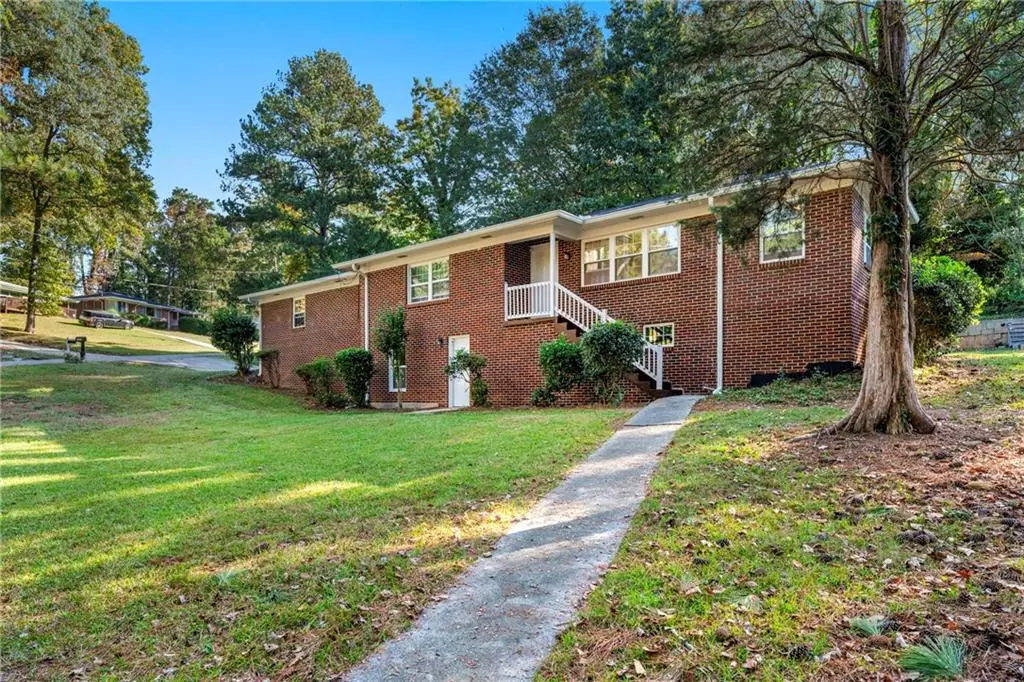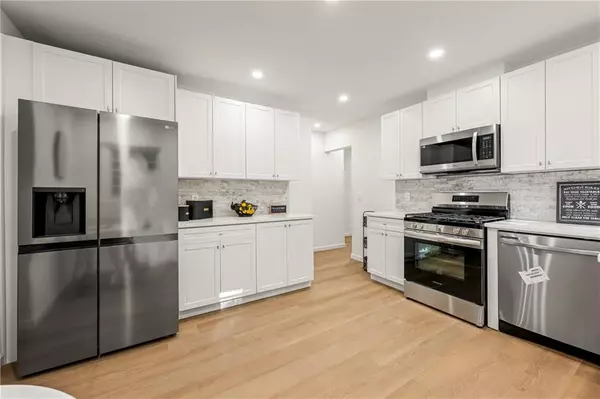
2905 Dale Creek DR NW Atlanta, GA 30318
5 Beds
2.5 Baths
1,669 SqFt
UPDATED:
12/17/2024 05:02 PM
Key Details
Property Type Single Family Home
Sub Type Single Family Residence
Listing Status Active
Purchase Type For Sale
Square Footage 1,669 sqft
Price per Sqft $217
Subdivision Crestwood Forest
MLS Listing ID 7472247
Style Traditional,Other
Bedrooms 5
Full Baths 2
Half Baths 1
Construction Status Updated/Remodeled
HOA Y/N No
Originating Board First Multiple Listing Service
Year Built 1966
Annual Tax Amount $3,831
Tax Year 2023
Lot Size 0.500 Acres
Acres 0.5
Property Description
Nestled on a generous corner lot in a peaceful, family-friendly neighborhood, this home offers both privacy and plenty of outdoor space for relaxation or play. Enjoy the serenity of a quiet street while being just minutes away from all the conveniences and attractions Atlanta has to offer.
The private backyard is perfect for summer barbecues and gatherings, with a charming patio for outdoor dining. An attached 2-car garage and extra driveway space provide ample parking. Don't miss the opportunity to see this beautiful home in person!
Location
State GA
County Fulton
Lake Name None
Rooms
Bedroom Description In-Law Floorplan,Master on Main
Other Rooms Garage(s)
Basement Crawl Space, Finished, Walk-Out Access
Dining Room Separate Dining Room
Interior
Interior Features His and Hers Closets
Heating Central, Other
Cooling Ceiling Fan(s), Central Air, Other
Flooring Carpet, Vinyl, Other
Fireplaces Number 1
Fireplaces Type Decorative, Electric, Living Room
Window Features Double Pane Windows
Appliance Dishwasher, Electric Oven, Gas Cooktop, Microwave, Refrigerator, Washer, Other
Laundry In Basement
Exterior
Exterior Feature Lighting, Private Entrance, Private Yard, Rain Gutters, Other
Parking Features Carport, Driveway, Garage
Garage Spaces 2.0
Fence None
Pool None
Community Features Near Trails/Greenway, Other
Utilities Available Electricity Available, Water Available, Other
Waterfront Description None
View Trees/Woods, Other
Roof Type Shingle
Street Surface Asphalt,Concrete
Accessibility Accessible Doors, Accessible Entrance, Accessible Full Bath, Accessible Hallway(s), Accessible Kitchen, Accessible Kitchen Appliances, Accessible Washer/Dryer
Handicap Access Accessible Doors, Accessible Entrance, Accessible Full Bath, Accessible Hallway(s), Accessible Kitchen, Accessible Kitchen Appliances, Accessible Washer/Dryer
Porch Deck, Rear Porch
Private Pool false
Building
Lot Description Back Yard, Corner Lot, Landscaped, Private
Story One and One Half
Foundation Slab
Sewer Public Sewer
Water Public
Architectural Style Traditional, Other
Level or Stories One and One Half
Structure Type Brick 4 Sides
New Construction No
Construction Status Updated/Remodeled
Schools
Elementary Schools Bazoline E. Usher/Collier Heights
Middle Schools John Lewis Invictus Academy/Harper-Archer
High Schools Frederick Douglass
Others
Senior Community no
Restrictions false
Tax ID 14 021000040185
Ownership Other
Financing yes
Special Listing Condition None







