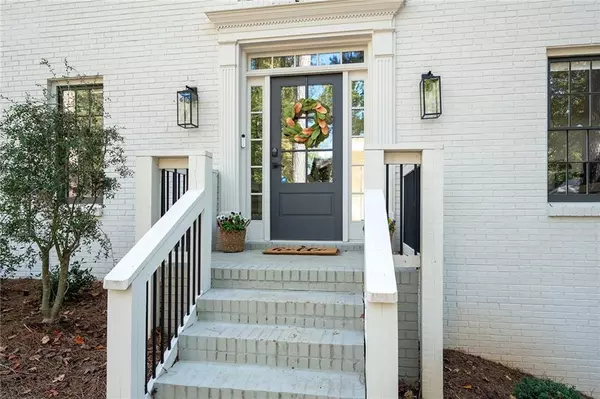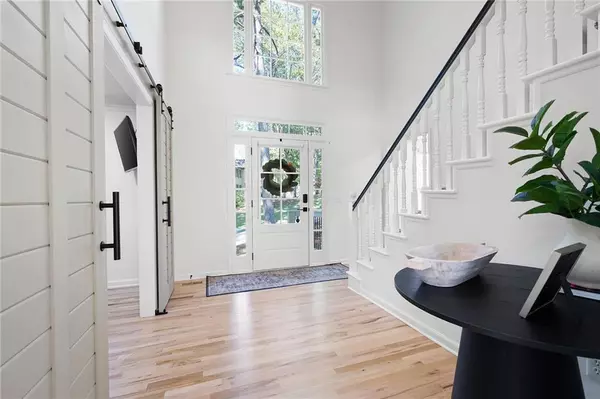
4199 Summit WAY Marietta, GA 30066
5 Beds
3.5 Baths
4,287 SqFt
UPDATED:
11/17/2024 11:03 AM
Key Details
Property Type Single Family Home
Sub Type Single Family Residence
Listing Status Active Under Contract
Purchase Type For Sale
Square Footage 4,287 sqft
Price per Sqft $201
Subdivision Windsor Oaks
MLS Listing ID 7477867
Style Traditional
Bedrooms 5
Full Baths 3
Half Baths 1
Construction Status Resale
HOA Fees $560
HOA Y/N No
Originating Board First Multiple Listing Service
Year Built 1986
Annual Tax Amount $4,764
Tax Year 2023
Lot Size 0.440 Acres
Acres 0.44
Property Description
Situated on a corner lot, the freshly painted white brick exterior, new lighting, and an inviting front stoop offer a terrific first impression. Inside, you will be greeted by a grand two-story foyer filled with natural light, and showcasing stunning craftsmanship and updates, including white oak hardwoods and a gorgeous home office. The heart of the home is undeniably the incredible, spacious kitchen, featuring white shaker cabinets, an oversized island with quartz countertops, stainless appliances, a gas range and farmhouse sink. Make sure to check out the custom walk-in pantry, which is the newest addition to this luxurious kitchen! The kitchen seamlessly flows into the family room, where a wall of windows fill the space with even more natural light. The family room also includes a cozy fireplace and opens to a large deck that was just refinished. A perfect set-up for grilling and entertaining.
In the spacious primary bedroom, you will find trey ceilings leading to a soothing ensuite bathroom, complete with a soaking tub, frameless glass shower, and dual vanities. The primary closet was also just upgraded with custom cabinetry and shelving. Upstairs, you'll also find three additional bedrooms and an updated bathroom, plus an oversized bonus room ideal for family gatherings, a playroom, or media room.
The finished terrace level offers new LVP flooring, a wine bar, and a large media room, perfect for game days. With an additional bedroom and full bathroom, this space is perfect for guests or an in-law suite. There is outdoor access from the basement as well.
Enjoy the award-winning schools and a vibrant community with amenities like event pavilions, new tennis courts, a multipurpose court for pickleball and basketball, a pool, and a playground. This home truly has it all!
Location
State GA
County Cobb
Lake Name None
Rooms
Bedroom Description None
Other Rooms None
Basement Exterior Entry, Finished, Finished Bath, Full, Walk-Out Access
Dining Room None
Interior
Interior Features Crown Molding, Double Vanity, Entrance Foyer 2 Story, Recessed Lighting, Track Lighting, Walk-In Closet(s), Wet Bar
Heating Central, Forced Air, Natural Gas
Cooling Ceiling Fan(s), Central Air
Flooring Hardwood
Fireplaces Number 1
Fireplaces Type Gas Starter
Window Features None
Appliance Dishwasher, Disposal, Double Oven, Gas Oven, Gas Range, Microwave, Refrigerator
Laundry Main Level, Mud Room, Sink
Exterior
Exterior Feature Private Entrance, Private Yard
Parking Features Garage
Garage Spaces 2.0
Fence None
Pool None
Community Features Clubhouse, Homeowners Assoc, Near Schools, Near Shopping, Playground, Pool, Swim Team, Tennis Court(s)
Utilities Available Cable Available, Electricity Available, Natural Gas Available, Sewer Available, Underground Utilities, Water Available
Waterfront Description None
View Neighborhood
Roof Type Composition
Street Surface Paved
Accessibility None
Handicap Access None
Porch Deck
Private Pool false
Building
Lot Description Back Yard, Corner Lot, Front Yard, Landscaped, Sprinklers In Front
Story Two
Foundation Concrete Perimeter
Sewer Public Sewer
Water Public
Architectural Style Traditional
Level or Stories Two
Structure Type Brick 3 Sides
New Construction No
Construction Status Resale
Schools
Elementary Schools Davis - Cobb
Middle Schools Mabry
High Schools Lassiter
Others
Senior Community no
Restrictions true
Tax ID 16019000250
Special Listing Condition None







