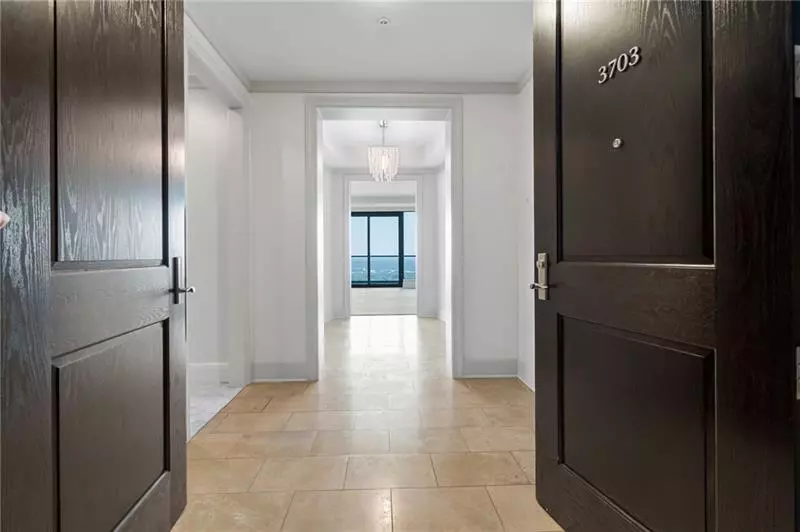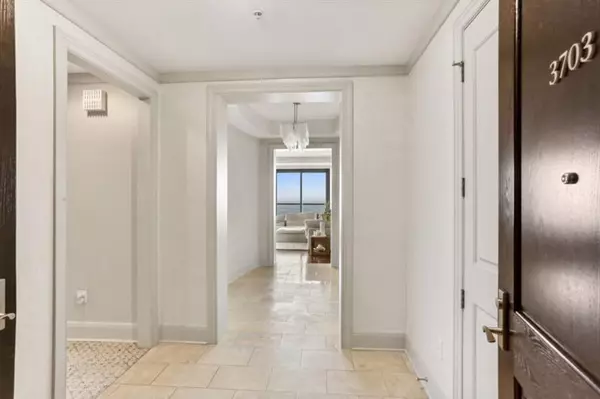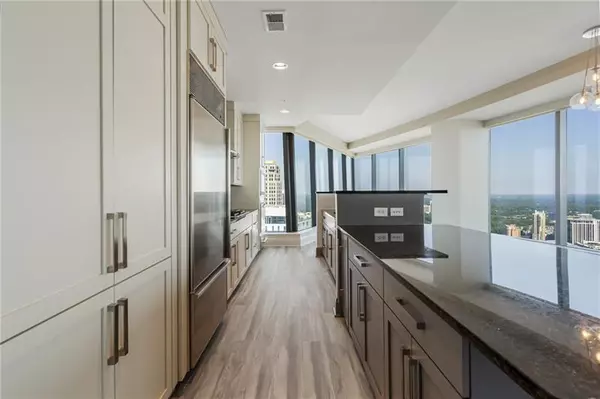
3344 Peachtree RD NE #3703 Atlanta, GA 30326
2 Beds
2 Baths
2,471 SqFt
UPDATED:
12/09/2024 08:41 PM
Key Details
Property Type Condo
Sub Type Condominium
Listing Status Active
Purchase Type For Rent
Square Footage 2,471 sqft
Subdivision Sovereign
MLS Listing ID 7480283
Style Contemporary,High Rise (6 or more stories),Modern
Bedrooms 2
Full Baths 2
HOA Y/N No
Originating Board First Multiple Listing Service
Year Built 2008
Available Date 2024-09-15
Lot Size 2,482 Sqft
Acres 0.057
Property Description
Location
State GA
County Fulton
Lake Name None
Rooms
Bedroom Description Oversized Master,Sitting Room
Other Rooms None
Basement None
Main Level Bedrooms 2
Dining Room Open Concept, Seats 12+
Interior
Interior Features Double Vanity, High Ceilings 10 ft Main
Heating Central
Cooling Central Air
Flooring Carpet, Hardwood, Marble
Fireplaces Number 2
Fireplaces Type Double Sided, Family Room, Living Room, Outside
Window Features Storm Window(s)
Appliance Dishwasher, Disposal, Dryer, Gas Cooktop, Gas Water Heater, Microwave, Range Hood, Refrigerator, Washer
Laundry Laundry Room, Main Level
Exterior
Exterior Feature Balcony
Parking Features Assigned, Covered
Fence None
Pool Gunite, Heated, In Ground
Community Features Business Center, Catering Kitchen, Concierge, Fitness Center, Gated, Guest Suite, Near Public Transport, Near Shopping, Near Trails/Greenway, Pool, Restaurant, Wine Storage
Utilities Available Cable Available, Electricity Available, Natural Gas Available, Phone Available, Sewer Available
Waterfront Description None
View City, Mountain(s)
Roof Type Composition
Street Surface Asphalt
Accessibility Accessible Bedroom
Handicap Access Accessible Bedroom
Porch Covered, Patio
Private Pool false
Building
Lot Description Other
Story One
Architectural Style Contemporary, High Rise (6 or more stories), Modern
Level or Stories One
Structure Type Other
New Construction No
Schools
Elementary Schools Sarah Rawson Smith
Middle Schools Willis A. Sutton
High Schools North Atlanta
Others
Senior Community no
Tax ID 17 0062 LL9365







