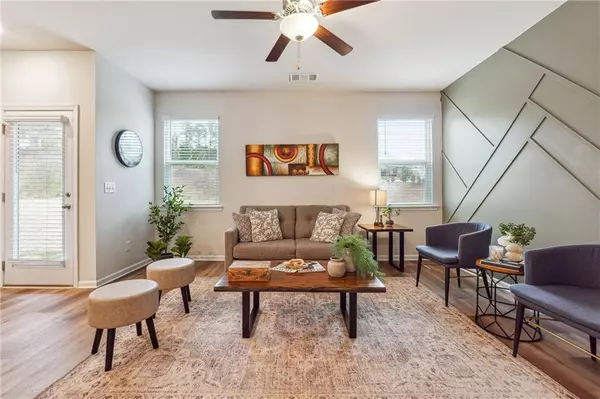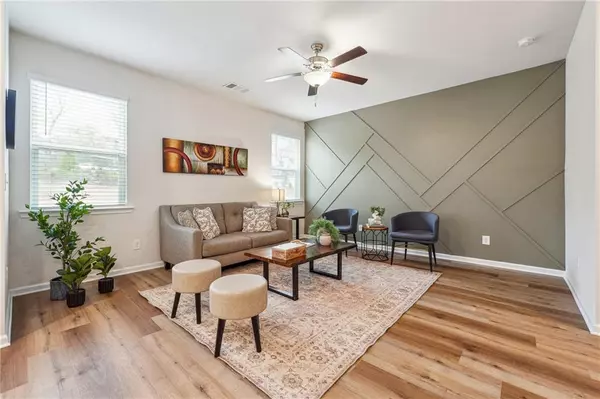
4942 Hillstone DR Gainesville, GA 30504
3 Beds
2.5 Baths
1,572 SqFt
UPDATED:
12/19/2024 01:08 AM
Key Details
Property Type Single Family Home
Sub Type Single Family Residence
Listing Status Active
Purchase Type For Sale
Square Footage 1,572 sqft
Price per Sqft $228
Subdivision Brannon Ridge
MLS Listing ID 7480866
Style Traditional
Bedrooms 3
Full Baths 2
Half Baths 1
Construction Status Resale
HOA Fees $350
HOA Y/N Yes
Originating Board First Multiple Listing Service
Year Built 2022
Annual Tax Amount $3,124
Tax Year 2023
Lot Size 7,840 Sqft
Acres 0.18
Property Description
Experience the perfect blend of tranquility and convenience with this exceptional property located just minutes from the peaceful beaches and parks of Lake Lanier. Nestled in Gainesville, one of Georgia's most rapidly expanding industrial hubs, this home offers easy access to the vibrant communities of Cumming and Dawsonville, as well as proximity to the North Georgia University campus.
Set in a charming neighborhood with an affordable HOA fee, this residence features brand-new flooring and fresh paint throughout. The second floor hosts three spacious bedrooms, including a master suite with a walk-in closet, and two large bathrooms. Enjoy outdoor living with both front and back porches, and benefit from the convenience of a two-car garage. This home is a true gem, offering both comfort and accessibility in a thriving community.
Location
State GA
County Hall
Lake Name None
Rooms
Bedroom Description None
Other Rooms None
Basement None
Dining Room None
Interior
Interior Features Double Vanity, Entrance Foyer 2 Story, High Ceilings 9 ft Lower, High Speed Internet, Recessed Lighting, Tray Ceiling(s), Walk-In Closet(s)
Heating Central, Electric
Cooling Central Air, Electric
Flooring Carpet, Laminate
Fireplaces Type None
Window Features Double Pane Windows
Appliance Dishwasher, Disposal, Electric Cooktop, Electric Oven, Electric Water Heater, Microwave, Refrigerator
Laundry Electric Dryer Hookup, In Hall, Laundry Room
Exterior
Exterior Feature None
Parking Features Garage, Garage Door Opener, Level Driveway
Garage Spaces 2.0
Fence None
Pool None
Community Features Near Schools, Near Shopping, Near Trails/Greenway
Utilities Available Electricity Available
Waterfront Description None
View City
Roof Type Composition
Street Surface Asphalt
Porch Covered, Front Porch, Rear Porch
Private Pool false
Building
Lot Description Back Yard, Cul-De-Sac
Story Two
Foundation Slab
Sewer Public Sewer
Water Public
Architectural Style Traditional
Level or Stories Two
Structure Type Wood Siding
New Construction No
Construction Status Resale
Schools
Elementary Schools Oakwood
Middle Schools West Hall
High Schools West Hall
Others
HOA Fee Include Maintenance Grounds
Senior Community no
Restrictions false
Tax ID 08054 004215
Acceptable Financing Cash, Conventional, FHA, VA Loan
Listing Terms Cash, Conventional, FHA, VA Loan
Financing yes
Special Listing Condition None







