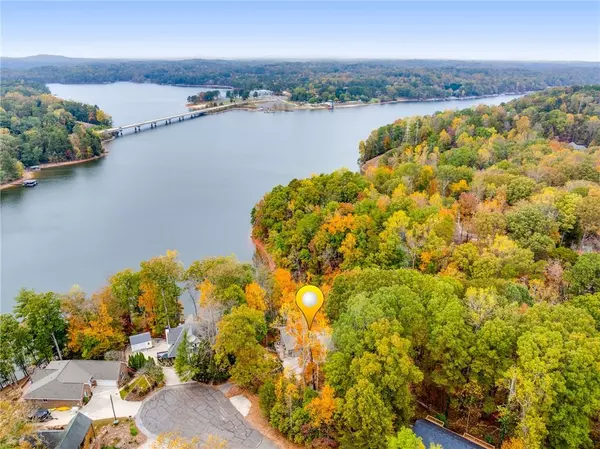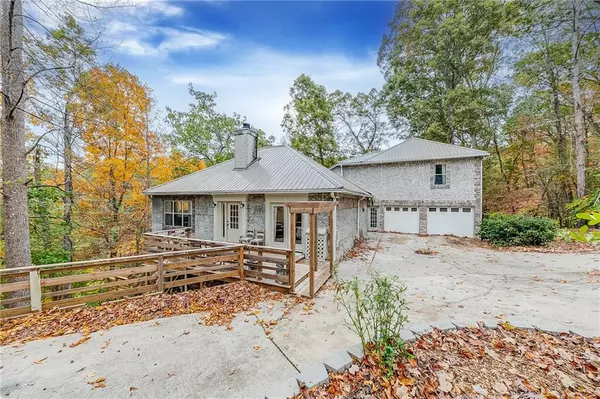3346 Cove Overlook DR Gainesville, GA 30501
5 Beds
3.5 Baths
3,170 SqFt
UPDATED:
01/07/2025 12:42 AM
Key Details
Property Type Single Family Home
Sub Type Single Family Residence
Listing Status Pending
Purchase Type For Sale
Square Footage 3,170 sqft
Price per Sqft $157
Subdivision A Quiet Place In The Woods
MLS Listing ID 7481809
Style Contemporary,European
Bedrooms 5
Full Baths 3
Half Baths 1
Construction Status Resale
HOA Fees $1,020
HOA Y/N Yes
Originating Board First Multiple Listing Service
Year Built 1994
Annual Tax Amount $3,840
Tax Year 2023
Lot Size 0.670 Acres
Acres 0.67
Property Description
Owners must sell quickly. 5 Bed, 3 Bath home on double lot on Lake Lanier with separate In-Law suite. Approx 200 ft touching Army Corps/Lake with AMAZING VIEWS. NO DOCK or DOCK PERMIT on property. Neighborhood has a Community Boat Dock and boat storage included in only $85/mnth HOA (along with swim, tennis clubhouse, & gated entry)
Being sold “AS IS”, with some trim work, touchups, & updating to be finished by Buyer. Hot tub is not currently working, as reflected in price. Driveway is steep.
Location
State GA
County Hall
Lake Name Lanier
Rooms
Bedroom Description In-Law Floorplan,Master on Main
Other Rooms Gazebo
Basement Daylight, Exterior Entry, Finished, Finished Bath, Interior Entry, Walk-Out Access
Main Level Bedrooms 1
Dining Room Open Concept, Seats 12+
Interior
Interior Features Bookcases, Crown Molding, His and Hers Closets, Recessed Lighting, Other
Heating Central, Electric, Heat Pump
Cooling Ceiling Fan(s), Central Air, Electric, Heat Pump
Flooring Ceramic Tile, Laminate
Fireplaces Number 2
Fireplaces Type Basement, Great Room, Masonry, Raised Hearth
Window Features None
Appliance Dishwasher, Electric Range, Electric Water Heater, ENERGY STAR Qualified Water Heater, Tankless Water Heater
Laundry Common Area, Main Level, Upper Level
Exterior
Exterior Feature Rear Stairs
Parking Features Garage, Garage Door Opener, Garage Faces Front, Kitchen Level, Electric Vehicle Charging Station(s)
Garage Spaces 2.0
Fence Back Yard
Pool None
Community Features Boating, Clubhouse, Community Dock, Gated, Lake, Near Schools, Pool, Powered Boats Allowed, RV/Boat Storage, Tennis Court(s)
Utilities Available Cable Available, Electricity Available, Phone Available, Sewer Available, Water Available
Waterfront Description Lake Front
View Lake, Trees/Woods
Roof Type Metal
Street Surface Concrete
Porch Deck, Front Porch, Glass Enclosed
Total Parking Spaces 4
Private Pool false
Building
Lot Description Back Yard, Cul-De-Sac, Lake On Lot, Wooded
Story Three Or More
Foundation Concrete Perimeter
Sewer Public Sewer
Water Public
Architectural Style Contemporary, European
Level or Stories Three Or More
Structure Type Stucco
New Construction No
Construction Status Resale
Schools
Elementary Schools Sandra Dunagan Deal
Middle Schools East Hall
High Schools East Hall
Others
HOA Fee Include Security,Swim,Tennis
Senior Community no
Restrictions true
Tax ID 09113A001136
Acceptable Financing Cash
Listing Terms Cash
Special Listing Condition None






