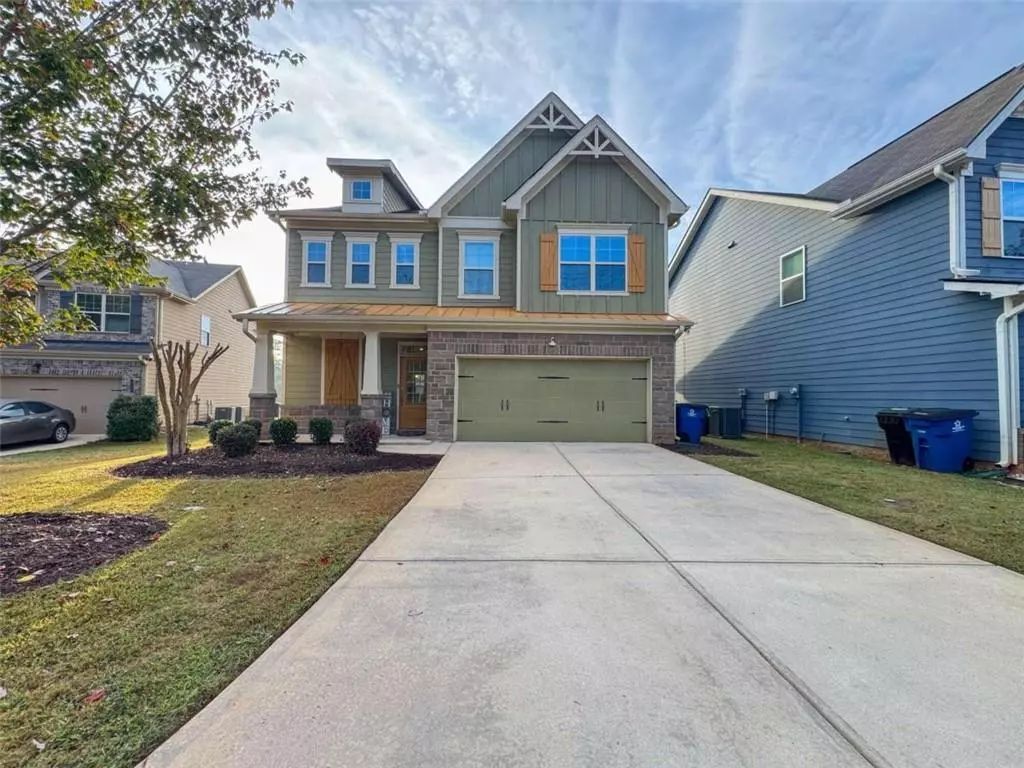
405 Best Friends Turn ALY Mcdonough, GA 30252
4 Beds
2.5 Baths
2,363 SqFt
OPEN HOUSE
Sat Nov 23, 2:00pm - 5:00pm
UPDATED:
11/14/2024 03:31 PM
Key Details
Property Type Single Family Home
Sub Type Single Family Residence
Listing Status Active
Purchase Type For Sale
Square Footage 2,363 sqft
Price per Sqft $154
Subdivision Charleston'S Walk
MLS Listing ID 7484089
Style Contemporary
Bedrooms 4
Full Baths 2
Half Baths 1
Construction Status Resale
HOA Y/N Yes
Originating Board First Multiple Listing Service
Year Built 2017
Annual Tax Amount $5,928
Tax Year 2023
Lot Size 0.300 Acres
Acres 0.3
Property Description
Location
State GA
County Henry
Lake Name None
Rooms
Bedroom Description Master on Main,Roommate Floor Plan
Other Rooms None
Basement None
Main Level Bedrooms 1
Dining Room Open Concept
Interior
Interior Features Bookcases, Disappearing Attic Stairs, Double Vanity, High Ceilings, High Ceilings 9 ft Lower, High Ceilings 9 ft Main, High Ceilings 9 ft Upper, Vaulted Ceiling(s), Walk-In Closet(s)
Heating Electric
Cooling Ceiling Fan(s), Central Air, Electric
Flooring Carpet, Other, Vinyl
Fireplaces Type None
Window Features Wood Frames
Appliance Dishwasher, Disposal, Dryer, Electric Water Heater, Microwave, Refrigerator
Laundry In Hall, Laundry Closet
Exterior
Exterior Feature Private Yard
Garage Attached, Garage, Garage Door Opener, Parking Pad
Garage Spaces 2.0
Fence Back Yard
Pool None
Community Features Clubhouse, Homeowners Assoc, Lake, Sidewalks
Utilities Available Electricity Available, Sewer Available, Water Available
Waterfront Description Lake Front
View Lake
Roof Type Composition
Street Surface Paved
Accessibility None
Handicap Access None
Porch None
Parking Type Attached, Garage, Garage Door Opener, Parking Pad
Private Pool false
Building
Lot Description Cul-De-Sac
Story Two
Foundation Combination
Sewer Public Sewer
Water Public
Architectural Style Contemporary
Level or Stories Two
Structure Type Brick,Brick Front,Wood Siding
New Construction No
Construction Status Resale
Schools
Elementary Schools Tussahaw
Middle Schools Mcdonough
High Schools Mcdonough
Others
HOA Fee Include Insurance,Maintenance Grounds,Maintenance Structure
Senior Community no
Restrictions true
Tax ID 123G01084000
Ownership Fee Simple
Financing no
Special Listing Condition None







