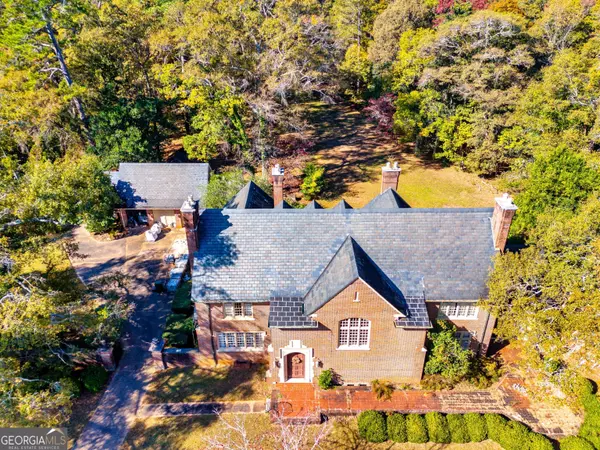
300 Poplar DR Thomaston, GA 30286
5 Beds
7 Baths
5,975 SqFt
UPDATED:
Key Details
Property Type Single Family Home
Sub Type Single Family Residence
Listing Status Active
Purchase Type For Sale
Square Footage 5,975 sqft
Price per Sqft $242
MLS Listing ID 10411532
Style Tudor
Bedrooms 5
Full Baths 6
Half Baths 2
Construction Status Resale
HOA Y/N No
Year Built 1935
Annual Tax Amount $9,482
Tax Year 2023
Lot Size 17.820 Acres
Property Description
Location
State GA
County Upson
Rooms
Basement Bath Finished, Concrete, Crawl Space, Partial
Interior
Interior Features Bookcases, High Ceilings, Rear Stairs, Soaking Tub
Heating Central
Cooling Attic Fan, Ceiling Fan(s), Central Air
Flooring Hardwood
Fireplaces Number 4
Fireplaces Type Family Room, Living Room, Masonry, Master Bedroom
Exterior
Exterior Feature Garden, Other
Parking Features Detached, Garage, Kitchen Level, Side/Rear Entrance
Fence Chain Link, Fenced, Other
Pool In Ground
Community Features None
Utilities Available Electricity Available, High Speed Internet
Waterfront Description Creek
View City
Roof Type Slate
Building
Story Two
Foundation Pillar/Post/Pier
Sewer Public Sewer
Level or Stories Two
Structure Type Garden,Other
Construction Status Resale
Schools
Elementary Schools Upson-Lee
Middle Schools Upson Lee
High Schools Upson Lee
Others
Acceptable Financing Cash, Conventional, Credit Report Required
Listing Terms Cash, Conventional, Credit Report Required
Special Listing Condition As Is







