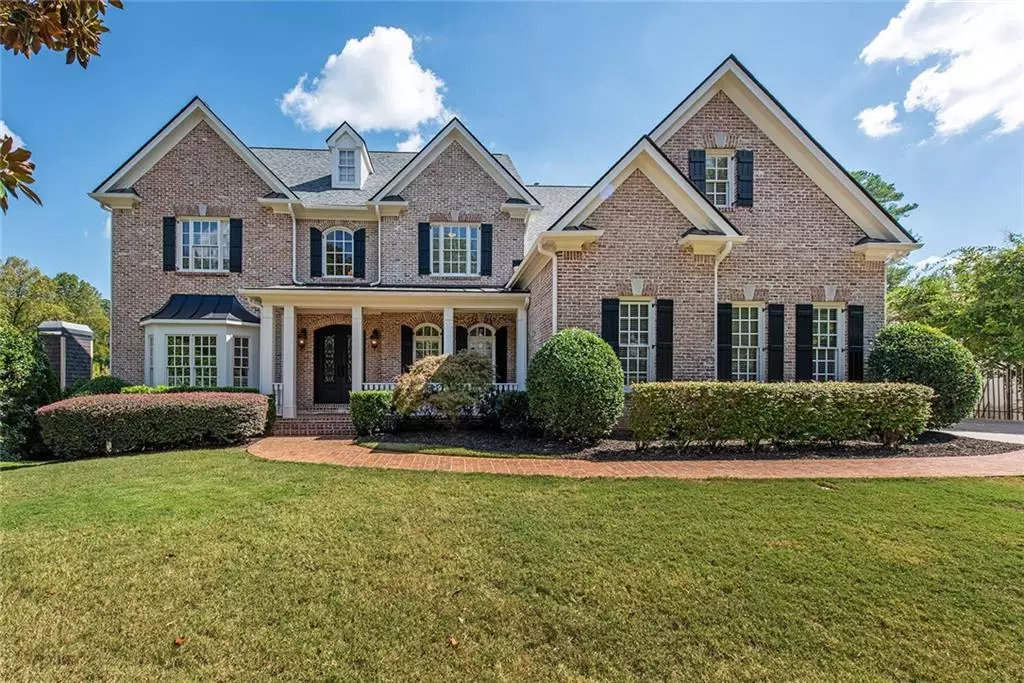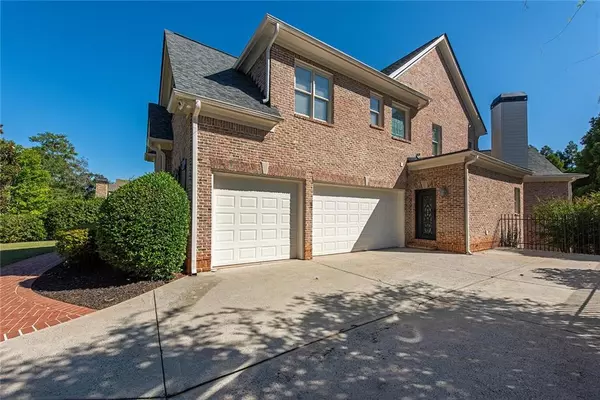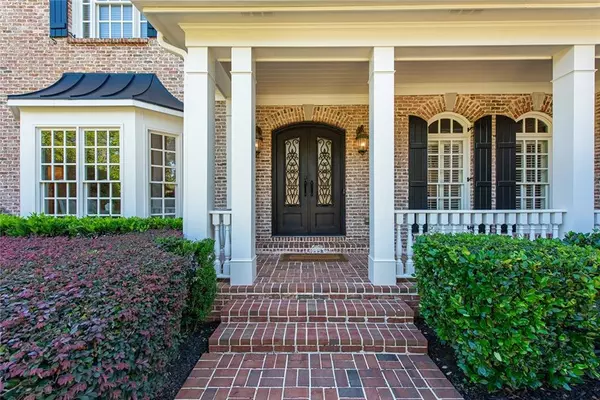
3993 N Ivy RD NE Atlanta, GA 30342
6 Beds
6.5 Baths
8,500 SqFt
UPDATED:
12/18/2024 10:09 PM
Key Details
Property Type Single Family Home
Sub Type Single Family Residence
Listing Status Active
Purchase Type For Sale
Square Footage 8,500 sqft
Price per Sqft $294
Subdivision North Buckhead
MLS Listing ID 7485405
Style Traditional
Bedrooms 6
Full Baths 6
Half Baths 1
Construction Status Resale
HOA Y/N No
Originating Board First Multiple Listing Service
Year Built 2003
Annual Tax Amount $19,831
Tax Year 2023
Lot Size 0.434 Acres
Acres 0.4342
Property Description
The light-filled 2-story foyer is flanked by a large formal dining room and large formal living room/office to use as you need. At the center of the house is an oversized great room with coffered ceiling, custom built-ins and gas burning fireplace. Conveniently located in between the great room and other living areas is a bar, with wine fridge and beautifully decorated Powder room. The kitchen area is open concept, where you have a family room, kitchen, and breakfast area all within view of each other making for a cozy environment to entertain or relax. Large windows line this area letting in lots of natural light and there is door that leads to a covered outdoor living area with an outdoor fireplace.....perfect for outdoor entertaining in all seasons! The kitchen has a large island with sink, and all stainless steel appliances including a Sub-zero fridge/freezer, double ovens, 5-burner gas stovetop, warming drawer, and an icemaker. There is an adjacent walk-in pantry, desk area, and large laundry room. Still on the main level, but on the opposite side, you will find a bedroom with double closets and full bathroom.
Upstairs is the primary suite, which is composed of a large bedroom with fireplace and tray ceilings, sitting area Primary bath with dual sinks, makeup vanity, jetted spa tub, shower with dual showerheads and separate water closet. The primary closet is enormous and filled with custom cabinetry. The 3 other secondary bedrooms upstairs all have en-suite baths and walk-in closets and two of them have vaulted ceilings! There is an oversized bonus room at the top of the stairs, complete with closets for extra storage.
On the finished terrace level, you will find brand new wood-look luxury vinyl plank flooring throughout. There is a mini-kitchen/bar and the daylight living area extends the length of the house and can be used for games, sitting areas, fitness equipment or whatever you would like! There is a home theater complete with projection screen and also another bedroom/bathroom on this level. With double doors that open to the patio and pool /sport court, you will be sure to use this level for indoor and outdoor entertaining! Additional features include a three car garage, high ceilings, hardwood flooring, new interior/exterior paint and carpet, irrigation system, tons of storage and much more!
Location
State GA
County Fulton
Lake Name None
Rooms
Bedroom Description Oversized Master,Sitting Room
Other Rooms None
Basement Daylight, Exterior Entry, Finished, Finished Bath, Full, Walk-Out Access
Main Level Bedrooms 1
Dining Room Separate Dining Room
Interior
Interior Features Bookcases, Coffered Ceiling(s), Crown Molding, Double Vanity, Entrance Foyer 2 Story, High Ceilings 10 ft Lower, High Ceilings 10 ft Main, High Ceilings 10 ft Upper, Tray Ceiling(s), Vaulted Ceiling(s), Walk-In Closet(s), Wet Bar
Heating Central
Cooling Ceiling Fan(s), Central Air
Flooring Carpet, Hardwood, Luxury Vinyl, Tile
Fireplaces Number 4
Fireplaces Type Family Room, Gas Starter, Great Room, Living Room, Master Bedroom
Window Features Insulated Windows,Plantation Shutters,Window Treatments
Appliance Dishwasher, Disposal, Double Oven, Gas Range, Gas Water Heater, Microwave, Range Hood, Refrigerator
Laundry Laundry Room, Main Level, Mud Room, Sink
Exterior
Exterior Feature Awning(s), Rear Stairs, Other
Parking Features Attached, Driveway, Garage, Garage Door Opener, Garage Faces Side, Kitchen Level, Parking Pad
Garage Spaces 3.0
Fence Back Yard, Wrought Iron
Pool Heated, In Ground, Pool/Spa Combo, Private, Salt Water, Waterfall
Community Features Near Beltline, Near Public Transport, Near Schools, Near Shopping, Near Trails/Greenway, Park, Street Lights
Utilities Available Cable Available, Electricity Available, Natural Gas Available, Phone Available, Sewer Available, Water Available
Waterfront Description None
View City
Roof Type Composition
Street Surface Concrete
Accessibility None
Handicap Access None
Porch Covered, Deck, Front Porch, Patio, Rear Porch
Total Parking Spaces 5
Private Pool true
Building
Lot Description Back Yard, Front Yard, Landscaped, Private
Story Three Or More
Foundation Brick/Mortar
Sewer Public Sewer
Water Public
Architectural Style Traditional
Level or Stories Three Or More
Structure Type Brick 4 Sides
New Construction No
Construction Status Resale
Schools
Elementary Schools Sarah Rawson Smith
Middle Schools Willis A. Sutton
High Schools North Atlanta
Others
Senior Community no
Restrictions false
Tax ID 17 004300030224
Special Listing Condition None







