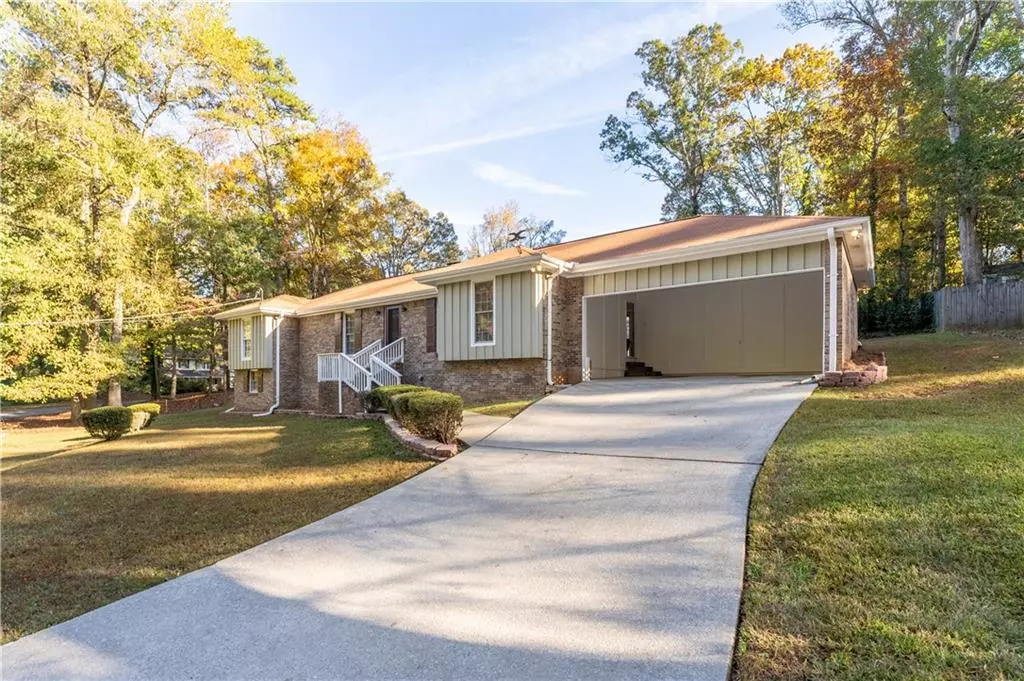
742 Mountainbrooke CIR Stone Mountain, GA 30087
3 Beds
2 Baths
1,736 SqFt
OPEN HOUSE
Sat Nov 16, 2:00pm - 4:00pm
UPDATED:
11/14/2024 11:48 PM
Key Details
Property Type Single Family Home
Sub Type Single Family Residence
Listing Status Active
Purchase Type For Sale
Square Footage 1,736 sqft
Price per Sqft $224
Subdivision Mountainbrooke
MLS Listing ID 7485892
Style Ranch,Traditional
Bedrooms 3
Full Baths 2
Construction Status Resale
HOA Y/N No
Originating Board First Multiple Listing Service
Year Built 1976
Annual Tax Amount $3,279
Tax Year 2023
Lot Size 0.500 Acres
Acres 0.5
Property Description
Welcome to this stunning ranch-style home nestled in the highly sought-after Parkview / Mountain Park area. Located in the serene Mountainbrooke neighborhood, this meticulously maintained property is a true gem. With an array of modern upgrades and timeless charm, you’ll fall in love the moment you arrive.
SPACIOUS, LIGHT FILLED LIVING SPACES
As you step inside, you’re greeted by vaulted, beamed ceilings in the family room, giving the home a cozy, storybook charm. The open floor plan invites natural light to flood the space, highlighting the Pergo flooring throughout the main level. A cozy fireplace anchors the family room, making it the perfect place for gatherings or quiet evenings.
DELIGHTFULLY RENOVATED KITCHEN
Prepare to be wowed by the recently renovated kitchen. This space is a chef’s dream, featuring:
Stone countertops
Stainless steel appliances, including a modern vent hood
Custom backsplash
Ample cabinetry for all your storage needs
Convenient dishwasher hook-up under the counter
The kitchen overlooks a beautiful patio, ideal for entertaining or unwinding in your private oasis.
FLEXIBLE DINING AND WORKSPACE OPTIONS
Adjacent to the kitchen is a versatile room currently used as a home office. This space can easily double as a formal dining room, giving you flexibility to suit your lifestyle.
LAUNDRY ROOM MEETS WALK-IN PANTRY
The oversized laundry room is a rare find, offering plenty of space to double as a walk-in pantry. With ample storage, you’ll have a spot for everything, from household essentials to your favorite snacks.
RELAXING BEDROOMS AND SPA LIKE BATHROOMS
Down the hall, you’ll discover three bedrooms:
Master Suite: Enjoy a retreat in the fully renovated ensuite, complete with a double vanity and spa-inspired finishes. The closet offers ample and generous storage.
Two Secondary Bedrooms: Spacious and light-filled, with one overlooking the serene front yard.
The hall bathroom has also been completely updated, offering modern fixtures and stylish design.
CHARMING CURB APPEAL
Situated on a picturesque corner lot, this home boasts a beautiful blend of lush greenery and mature trees, creating a tranquil retreat. The property’s quiet, curved street adds to its peaceful ambiance.
--NEW ROOF and Water Heater: Move-in ready with peace of mind.
--APPLIANCES REMAIN AND INCLUDED: Just move in and unpack! All you need is a dishwasher!
--NO HOA: Enjoy the freedom to make this home truly yours.
--AWARD WINNING SCHOOLS: Located in the highly acclaimed Parkview High School district, known for its excellent academics and extracurricular programs.
--CARPORT: Easily transform this space into a garage—just add a door!
This home has been lovingly cared for, with a full list of updates in docs. Don't blink—homes like this don’t stay on the market for long! Schedule your showing today and experience the charm for yourself.
Location
State GA
County Gwinnett
Lake Name None
Rooms
Bedroom Description Master on Main
Other Rooms None
Basement Crawl Space, Exterior Entry, Partial, Unfinished
Main Level Bedrooms 3
Dining Room Separate Dining Room, Other
Interior
Interior Features Beamed Ceilings, Disappearing Attic Stairs, Double Vanity, High Ceilings 9 ft Main, High Ceilings 10 ft Main, High Speed Internet, Vaulted Ceiling(s), Walk-In Closet(s)
Heating Central, Forced Air, Natural Gas
Cooling Ceiling Fan(s), Central Air, Electric
Flooring Laminate, Luxury Vinyl, Tile, Vinyl
Fireplaces Number 1
Fireplaces Type Factory Built, Family Room, Gas Starter
Window Features Window Treatments
Appliance Dryer, Electric Cooktop, Electric Oven, Gas Water Heater, Microwave, Range Hood, Refrigerator, Self Cleaning Oven, Washer
Laundry Laundry Room, Main Level, Mud Room
Exterior
Exterior Feature Lighting
Garage Attached, Carport, Covered, Driveway, Kitchen Level, On Street
Fence None
Pool None
Community Features None
Utilities Available Cable Available, Electricity Available, Natural Gas Available, Phone Available, Water Available
Waterfront Description None
View Neighborhood, Trees/Woods
Roof Type Composition
Street Surface Asphalt
Accessibility None
Handicap Access None
Porch Patio, Terrace
Parking Type Attached, Carport, Covered, Driveway, Kitchen Level, On Street
Private Pool false
Building
Lot Description Back Yard, Cleared, Corner Lot, Cul-De-Sac, Irregular Lot, Sloped
Story One
Foundation Brick/Mortar, Combination, Pillar/Post/Pier
Sewer Septic Tank
Water Public
Architectural Style Ranch, Traditional
Level or Stories One
Structure Type Brick
New Construction No
Construction Status Resale
Schools
Elementary Schools Camp Creek
Middle Schools Trickum
High Schools Parkview
Others
Senior Community no
Restrictions false
Tax ID R6098 150
Special Listing Condition None







