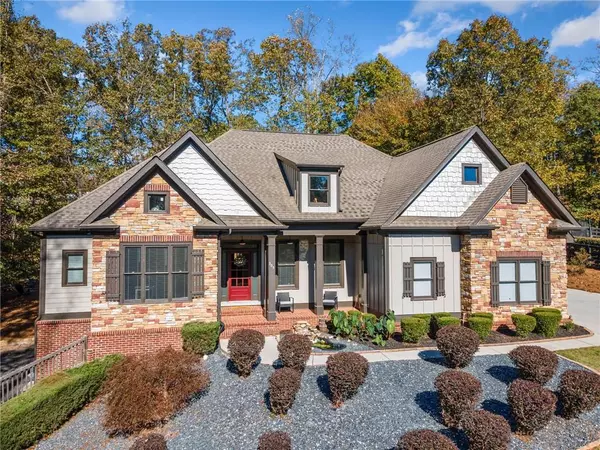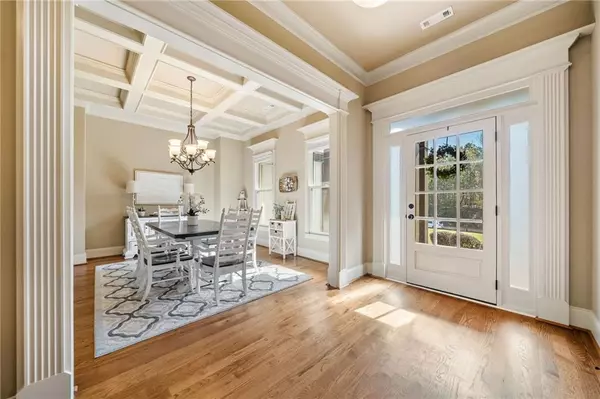
305 Evie LN Canton, GA 30115
4 Beds
5 Baths
2,769 SqFt
UPDATED:
12/11/2024 08:20 AM
Key Details
Property Type Single Family Home
Sub Type Single Family Residence
Listing Status Pending
Purchase Type For Sale
Square Footage 2,769 sqft
Price per Sqft $249
Subdivision Autumn Brook
MLS Listing ID 7485946
Style Traditional
Bedrooms 4
Full Baths 5
Construction Status Resale
HOA Y/N No
Originating Board First Multiple Listing Service
Year Built 2010
Annual Tax Amount $6,363
Tax Year 2023
Lot Size 0.620 Acres
Acres 0.62
Property Description
The beautifully landscaped yard sets the tone, complete with a serene koi pond and a charming waterfall—your personal retreat for relaxation and peace. Inside, custom cabinetry, detailed molding, and rich hardwood floors grace the main living areas, showcasing the impeccable craftsmanship. The neutral color palette, soaring ceilings, and open-concept design make the home feel spacious, bright, and inviting.
The main level boasts a thoughtful split floor plan with three bedrooms, including a master suite that exudes elegance with a lavish bathroom and an impressive walk-in closet. An additional office or bedroom with its own private bathroom on the main floor adds versatility, making it perfect for a home office, guest room, or multi-generational living. Upstairs, you’ll find another private bedroom with an ensuite, offering even more space and privacy.
Step outside to enjoy the covered back deck, where you can relax and entertain while taking in the peaceful surroundings. This space is perfect for sipping your morning coffee, hosting gatherings, or simply enjoying the tranquility of your backyard oasis.
Car enthusiasts and DIY lovers will be thrilled with the 2,000+ square foot unfinished basement, which includes a finished bathroom, a boat door, and a spacious workshop area ideal for tinkering, creating, or restoring. The attached garage adds even more convenience and versatility to the property.
All of this is set within a highly sought-after neighborhood that offers freedom with no HOA. Don’t miss this exceptional opportunity—schedule your private showing today!
Location
State GA
County Cherokee
Lake Name None
Rooms
Bedroom Description In-Law Floorplan,Master on Main,Split Bedroom Plan
Other Rooms None
Basement Boat Door, Driveway Access, Exterior Entry, Finished Bath, Full, Unfinished
Main Level Bedrooms 3
Dining Room Separate Dining Room
Interior
Interior Features Coffered Ceiling(s), Crown Molding, Disappearing Attic Stairs, Double Vanity, Entrance Foyer, High Ceilings 10 ft Main, High Speed Internet, Walk-In Closet(s)
Heating Central
Cooling Ceiling Fan(s), Central Air
Flooring Carpet, Ceramic Tile, Hardwood
Fireplaces Number 1
Fireplaces Type Family Room, Gas Log
Window Features Double Pane Windows
Appliance Dishwasher, Double Oven, Gas Cooktop, Gas Oven, Gas Water Heater, Microwave, Range Hood, Refrigerator
Laundry Laundry Room, Main Level, Mud Room, Sink
Exterior
Exterior Feature Lighting, Rain Gutters
Parking Features Attached, Driveway, Garage, Garage Door Opener, Garage Faces Side, Kitchen Level
Garage Spaces 4.0
Fence None
Pool None
Community Features None
Utilities Available Cable Available, Electricity Available, Natural Gas Available, Phone Available, Water Available
Waterfront Description None
View Neighborhood
Roof Type Shingle
Street Surface Asphalt
Accessibility None
Handicap Access None
Porch Covered, Deck, Front Porch, Rear Porch
Total Parking Spaces 4
Private Pool false
Building
Lot Description Back Yard, Front Yard, Landscaped, Private, Wooded
Story One and One Half
Foundation Concrete Perimeter
Sewer Septic Tank
Water Public
Architectural Style Traditional
Level or Stories One and One Half
Structure Type Brick,Frame,HardiPlank Type
New Construction No
Construction Status Resale
Schools
Elementary Schools Avery
Middle Schools Creekland - Cherokee
High Schools Creekview
Others
Senior Community no
Restrictions false
Tax ID 14N29D 003
Special Listing Condition None







