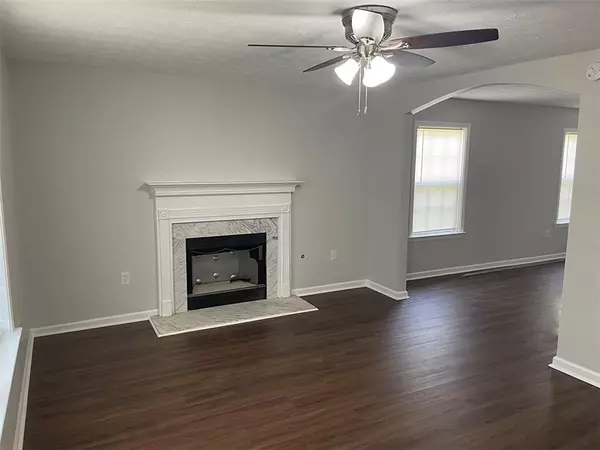
5642 Feldwood RD Atlanta, GA 30349
5 Beds
2.5 Baths
1,892 SqFt
UPDATED:
12/20/2024 07:27 PM
Key Details
Property Type Single Family Home
Sub Type Single Family Residence
Listing Status Active
Purchase Type For Sale
Square Footage 1,892 sqft
Price per Sqft $147
Subdivision Mitchell Estates
MLS Listing ID 7486480
Style Traditional
Bedrooms 5
Full Baths 2
Half Baths 1
Construction Status Updated/Remodeled
HOA Y/N No
Originating Board First Multiple Listing Service
Year Built 2002
Annual Tax Amount $3,158
Tax Year 2023
Lot Size 0.280 Acres
Acres 0.28
Property Description
Location
State GA
County Fulton
Lake Name None
Rooms
Bedroom Description Other
Other Rooms Storage
Basement None
Main Level Bedrooms 1
Dining Room Seats 12+, Separate Dining Room
Interior
Interior Features Tray Ceiling(s)
Heating Central, Natural Gas, Zoned
Cooling Ceiling Fan(s), Central Air, Electric, Zoned
Flooring Luxury Vinyl
Fireplaces Number 1
Fireplaces Type Factory Built, Family Room, Gas Starter
Window Features Insulated Windows
Appliance Dishwasher, Electric Range, Gas Water Heater, Range Hood
Laundry Electric Dryer Hookup, Laundry Closet, Main Level
Exterior
Exterior Feature Rain Gutters, Storage
Parking Features Driveway, Level Driveway
Fence None
Pool None
Community Features Curbs, Near Public Transport, Near Schools, Near Shopping
Utilities Available Cable Available, Electricity Available, Natural Gas Available, Phone Available, Sewer Available, Water Available
Waterfront Description None
View Neighborhood
Roof Type Shingle
Street Surface Asphalt,Paved
Accessibility None
Handicap Access None
Porch Front Porch, Patio
Total Parking Spaces 4
Private Pool false
Building
Lot Description Back Yard, Front Yard, Level, Rectangular Lot
Story Two
Foundation Slab
Sewer Public Sewer
Water Public
Architectural Style Traditional
Level or Stories Two
Structure Type Brick Front,Frame,Vinyl Siding
New Construction No
Construction Status Updated/Remodeled
Schools
Elementary Schools Feldwood
Middle Schools Mcnair - Fulton
High Schools Banneker
Others
Senior Community no
Restrictions false
Tax ID 09F250601050970
Special Listing Condition None







