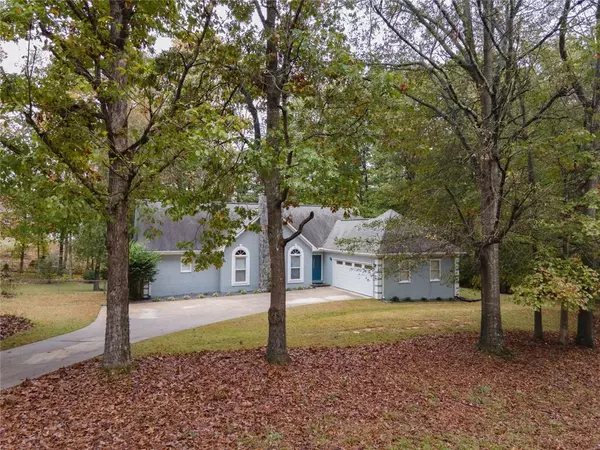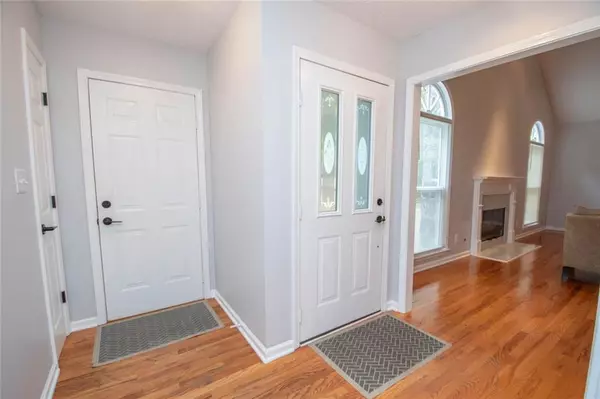
76 Dogwood Trail DR N Stockbridge, GA 30281
3 Beds
2 Baths
2,552 SqFt
UPDATED:
11/19/2024 01:05 PM
Key Details
Property Type Single Family Home
Sub Type Single Family Residence
Listing Status Active
Purchase Type For Sale
Square Footage 2,552 sqft
Price per Sqft $132
Subdivision Dogwood Trail
MLS Listing ID 7487756
Style Traditional
Bedrooms 3
Full Baths 2
Construction Status Resale
HOA Y/N No
Originating Board First Multiple Listing Service
Year Built 1990
Annual Tax Amount $3,045
Tax Year 2024
Lot Size 0.680 Acres
Acres 0.68
Property Description
The recently renovated kitchen is both stylish and functional, perfect for creating delicious meals and lasting memories. The entire interior has been freshly painted, making this home truly move-in ready—all that’s missing is you!
Step outside to your private oasis. The fenced backyard offers the perfect retreat for relaxation, play, or pets, while the gorgeous deck invites hours of enjoyment. Whether it’s morning coffee, weekend barbecues, yoga, or stargazing at night, this outdoor space is sure to be your favorite spot.
Conveniently located just minutes south of the airport, this home provides easy access to everything you need while being surrounded by exciting growth and development in the area. Shops, dining, and entertainment are all close by, making this an ideal location for modern living.
Don’t miss your chance to call this delightful ranch your own—schedule your tour today and see all it has to offer!
Location
State GA
County Henry
Lake Name None
Rooms
Bedroom Description Master on Main,Roommate Floor Plan
Other Rooms None
Basement None
Main Level Bedrooms 3
Dining Room Open Concept
Interior
Interior Features High Ceilings 9 ft Main
Heating Forced Air
Cooling Central Air, Ceiling Fan(s), Electric
Flooring Carpet
Fireplaces Number 1
Fireplaces Type Factory Built, Family Room
Window Features None
Appliance Refrigerator, Gas Range, Range Hood
Laundry Laundry Closet, Main Level, Electric Dryer Hookup, Laundry Room
Exterior
Exterior Feature Balcony, Private Yard
Parking Features Attached, Garage Door Opener, Garage
Garage Spaces 2.0
Fence Back Yard, Wood
Pool None
Community Features None
Utilities Available Sewer Available, Electricity Available, Natural Gas Available, Underground Utilities, Water Available
Waterfront Description None
View Other
Roof Type Shingle,Other
Street Surface Asphalt
Accessibility None
Handicap Access None
Porch Deck
Private Pool false
Building
Lot Description Level, Front Yard, Wooded
Story One
Foundation Slab
Sewer Septic Tank, Public Sewer
Water Public
Architectural Style Traditional
Level or Stories One
Structure Type Frame,Stucco
New Construction No
Construction Status Resale
Schools
Elementary Schools Dutchtown
Middle Schools Dutchtown
High Schools Dutchtown
Others
Senior Community no
Restrictions false
Tax ID 034B01061000
Special Listing Condition None







