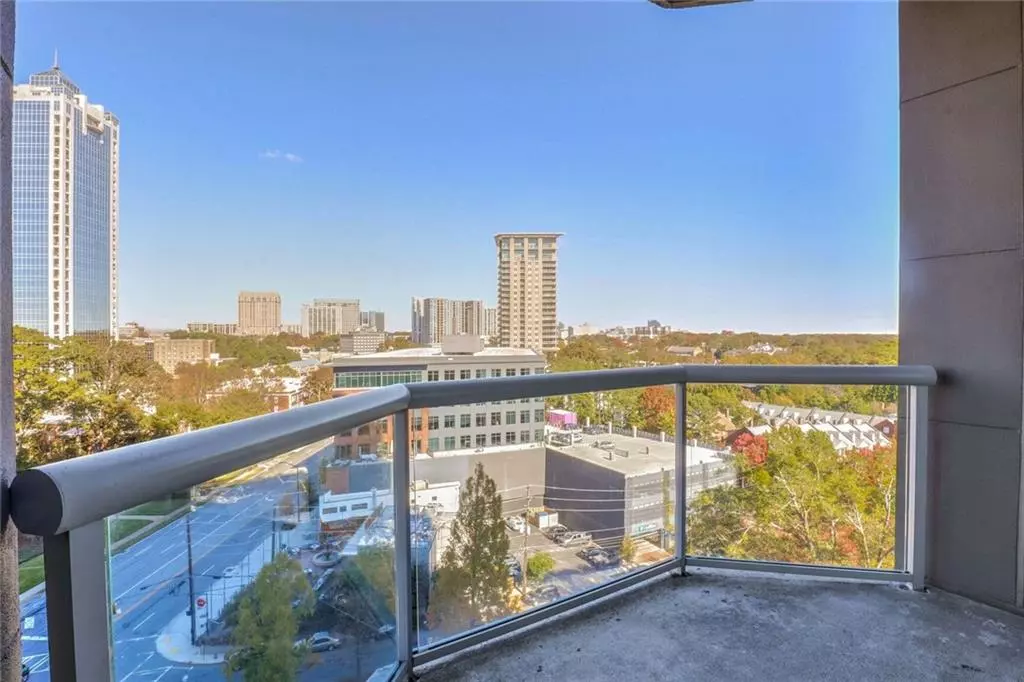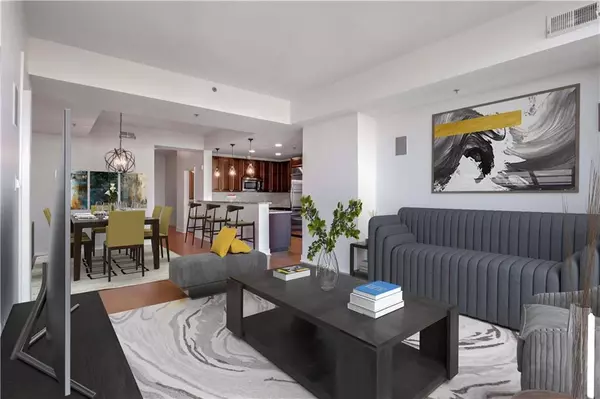
2795 Peachtree RD NE #1005 Atlanta, GA 30305
2 Beds
2.5 Baths
1,594 SqFt
UPDATED:
12/10/2024 08:12 PM
Key Details
Property Type Condo
Sub Type Condominium
Listing Status Active
Purchase Type For Sale
Square Footage 1,594 sqft
Price per Sqft $407
Subdivision Gallery
MLS Listing ID 7484993
Style Contemporary,High Rise (6 or more stories)
Bedrooms 2
Full Baths 2
Half Baths 1
Construction Status Resale
HOA Fees $908
HOA Y/N Yes
Originating Board First Multiple Listing Service
Year Built 2007
Annual Tax Amount $4,599
Tax Year 2023
Lot Size 1,594 Sqft
Acres 0.0366
Property Description
Upon entering, you’re greeted by an elegant foyer that leads into a spacious, open living area. Floor-to-ceiling windows flood the space with natural light, framing breathtaking city views. Step outside onto your private balcony, where you can enjoy the stunning sights and sounds of Buckhead’s vibrant skyline.
This home boasts pristine hardwood floors throughout, enhancing the seamless flow from room to room. The gourmet kitchen is a chef’s dream, featuring sleek granite countertops, top-tier stainless steel appliances, and beautifully stained cabinetry. The open-concept design is perfect for both entertaining and everyday living, providing a harmonious balance of style and function. Recently painted and move-in ready, this residence offers the ultimate in comfort and sophistication, all within a prime location that places you steps away from the best shopping, dining, and entertainment Buckhead has to offer.
Both spacious bedrooms boast spa-inspired bathrooms with luxurious finishes, and oversized custom walk-in closets that offer ample storage.
Enjoy the full-service amenities of The Gallery, including 24/7 concierge services, all within walking distance of the best dining, shopping, and entertainment that Buckhead has to offer.
This stunning residence offers the perfect blend of elegance, modern design, and prime location. Schedule a private showing today!
Location
State GA
County Fulton
Lake Name None
Rooms
Bedroom Description Oversized Master,Roommate Floor Plan
Other Rooms None
Basement None
Main Level Bedrooms 2
Dining Room Separate Dining Room
Interior
Interior Features Double Vanity, Entrance Foyer, High Ceilings 10 ft Main, High Speed Internet, Walk-In Closet(s)
Heating Central, Electric
Cooling Central Air
Flooring Hardwood
Fireplaces Type None
Window Features Insulated Windows
Appliance Dishwasher, Disposal, Electric Range, Electric Water Heater, ENERGY STAR Qualified Appliances, Microwave, Refrigerator, Self Cleaning Oven
Laundry In Kitchen
Exterior
Exterior Feature Balcony, Courtyard, Gas Grill
Parking Features Covered, Deeded, Garage, Garage Door Opener
Garage Spaces 2.0
Fence None
Pool None
Community Features Business Center, Catering Kitchen, Clubhouse, Gated, Guest Suite, Meeting Room, Pool, Tennis Court(s)
Utilities Available None
Waterfront Description None
View City
Roof Type Other
Street Surface None
Accessibility Accessible Entrance, Accessible Hallway(s)
Handicap Access Accessible Entrance, Accessible Hallway(s)
Porch None
Private Pool false
Building
Lot Description Landscaped
Story One
Foundation None
Sewer Public Sewer
Water Public
Architectural Style Contemporary, High Rise (6 or more stories)
Level or Stories One
Structure Type Stone
New Construction No
Construction Status Resale
Schools
Elementary Schools Garden Hills
Middle Schools Willis A. Sutton
High Schools North Atlanta
Others
HOA Fee Include Cable TV,Door person,Insurance,Maintenance Grounds,Maintenance Structure,Reserve Fund,Sewer,Trash,Water
Senior Community no
Restrictions true
Tax ID 17 010000041296
Ownership Condominium
Financing no
Special Listing Condition None







