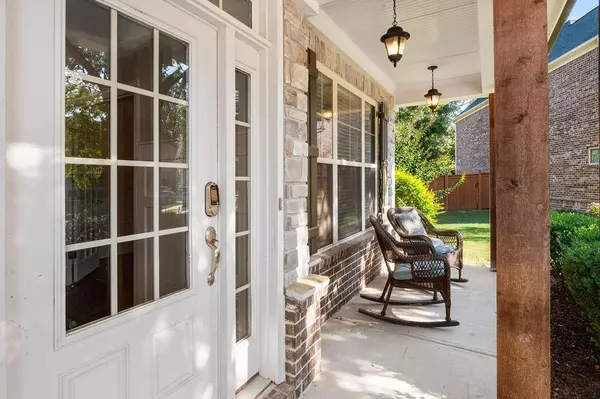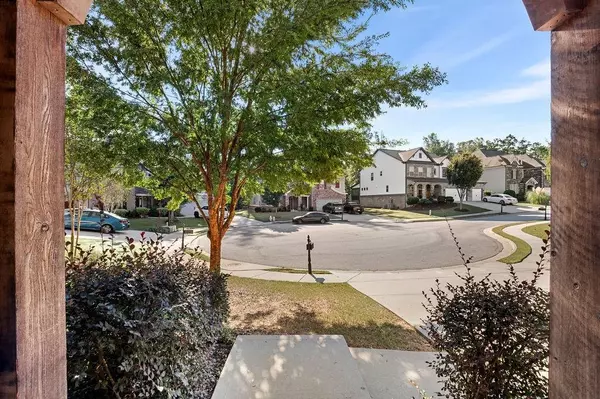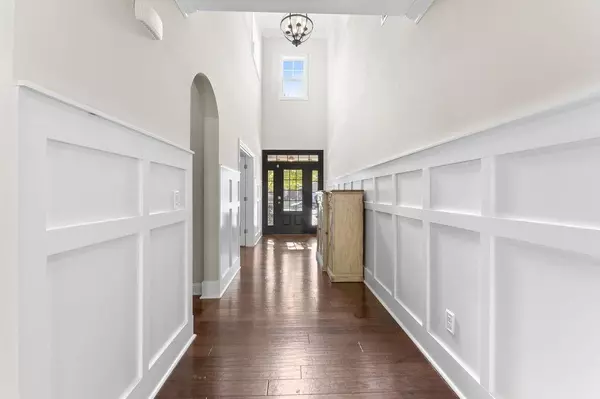
1638 Applecress CT Hoschton, GA 30548
4 Beds
4 Baths
3,843 SqFt
UPDATED:
12/03/2024 01:04 PM
Key Details
Property Type Single Family Home
Sub Type Single Family Residence
Listing Status Active
Purchase Type For Sale
Square Footage 3,843 sqft
Price per Sqft $161
Subdivision Ashbury Park
MLS Listing ID 7492751
Style Traditional
Bedrooms 4
Full Baths 4
Construction Status Resale
HOA Y/N Yes
Originating Board First Multiple Listing Service
Year Built 2015
Annual Tax Amount $6,753
Tax Year 2023
Lot Size 0.280 Acres
Acres 0.28
Property Description
Stunning 4 bedrooms 4 bathrooms custom home with large open floorplan and large fenced in yard in a beautiful swim / tennis community. This home has all of the bells and whistles with custom woodwork throughout, granite countertops stainless steel appliances. There are stunning wood floors throughout the entire home. The main level boasts an office, full bathroom, dining room, large open kitchen with oversized island, and living room. Upstairs there is a huge primary suite with a large closet. Additionally there are three more bedrooms upstairs.
Located in the prestigious Ashbury Park subdivision and highly rated Mill Creek District, this is a home you do not want to miss! Make this home yours today! Must get approved before showing.
Location
State GA
County Gwinnett
Lake Name None
Rooms
Bedroom Description Oversized Master
Other Rooms None
Basement None
Dining Room Dining L, Seats 12+
Interior
Interior Features Bookcases, Coffered Ceiling(s), Crown Molding, High Ceilings 10 ft Lower, High Ceilings 10 ft Main, High Ceilings 10 ft Upper, Recessed Lighting, Walk-In Closet(s)
Heating Central
Cooling Ceiling Fan(s), Central Air
Flooring Hardwood
Fireplaces Number 1
Fireplaces Type Family Room
Window Features Double Pane Windows
Appliance Dishwasher, Disposal, Double Oven, Dryer, Gas Cooktop, Microwave, Refrigerator
Laundry Laundry Room, Upper Level
Exterior
Exterior Feature Private Yard, Rain Gutters
Parking Features Assigned, Attached, Garage, Garage Door Opener, Garage Faces Front
Garage Spaces 3.0
Fence Back Yard, Fenced, Privacy, Wood
Pool None
Community Features Barbecue, Clubhouse, Curbs, Homeowners Assoc, Near Schools, Near Shopping, Pool, Sidewalks, Street Lights, Tennis Court(s)
Utilities Available Cable Available, Electricity Available, Natural Gas Available
Waterfront Description None
View Neighborhood
Roof Type Composition
Street Surface Asphalt
Accessibility None
Handicap Access None
Porch Front Porch, Patio
Total Parking Spaces 3
Private Pool false
Building
Lot Description Back Yard, Cul-De-Sac
Story Two
Foundation Block
Sewer Public Sewer
Water Public
Architectural Style Traditional
Level or Stories Two
Structure Type Aluminum Siding,Brick Front
New Construction No
Construction Status Resale
Schools
Elementary Schools Duncan Creek
Middle Schools Osborne
High Schools Mill Creek
Others
Senior Community no
Restrictions false
Tax ID R3005 743
Special Listing Condition None







