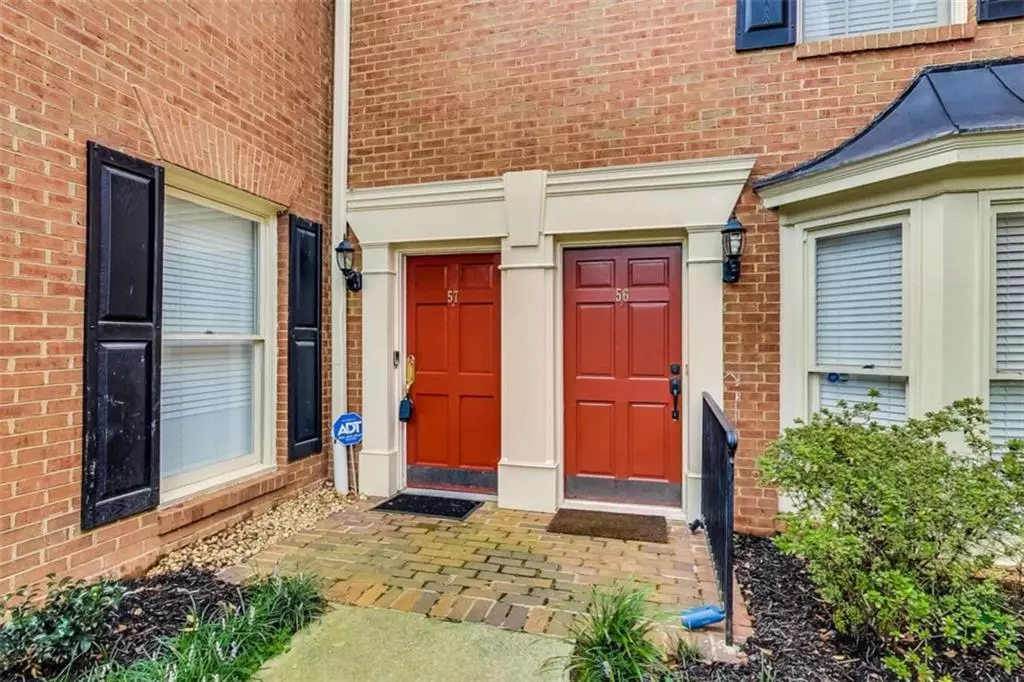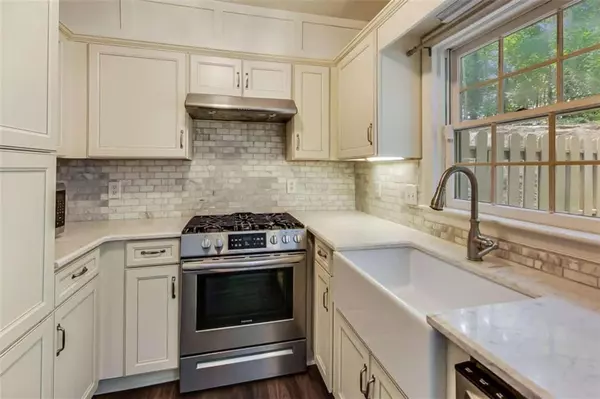57 Mount Vernon CIR Atlanta, GA 30338
2 Beds
2.5 Baths
1,480 SqFt
UPDATED:
12/10/2024 05:17 PM
Key Details
Property Type Condo
Sub Type Condominium
Listing Status Active
Purchase Type For Rent
Square Footage 1,480 sqft
Subdivision Vernon Plantation
MLS Listing ID 7493230
Style Townhouse
Bedrooms 2
Full Baths 2
Half Baths 1
HOA Y/N No
Originating Board First Multiple Listing Service
Year Built 1985
Available Date 2025-01-01
Lot Size 1,350 Sqft
Acres 0.031
Property Description
Location
State GA
County Fulton
Lake Name None
Rooms
Bedroom Description Roommate Floor Plan,Split Bedroom Plan
Other Rooms None
Basement None
Dining Room Separate Dining Room
Interior
Interior Features High Speed Internet, Walk-In Closet(s)
Heating Central, Forced Air, Natural Gas
Cooling Ceiling Fan(s), Central Air
Flooring Hardwood
Fireplaces Number 1
Fireplaces Type Factory Built, Family Room
Window Features Double Pane Windows,Insulated Windows
Appliance Dishwasher, Disposal, Dryer, Gas Water Heater, Microwave, Refrigerator, Washer
Laundry In Hall
Exterior
Exterior Feature Private Yard
Parking Features Parking Pad
Fence Back Yard, Fenced
Pool None
Community Features Homeowners Assoc
Utilities Available Electricity Available, Natural Gas Available, Phone Available, Sewer Available, Underground Utilities, Water Available
Waterfront Description None
View Other
Roof Type Composition
Street Surface Paved
Accessibility None
Handicap Access None
Porch Deck
Total Parking Spaces 2
Private Pool false
Building
Lot Description Private
Story Two
Architectural Style Townhouse
Level or Stories Two
Structure Type Brick
New Construction No
Schools
Elementary Schools Woodland - Fulton
Middle Schools Sandy Springs
High Schools North Springs
Others
Senior Community no
Tax ID 17 0020 LL1561






