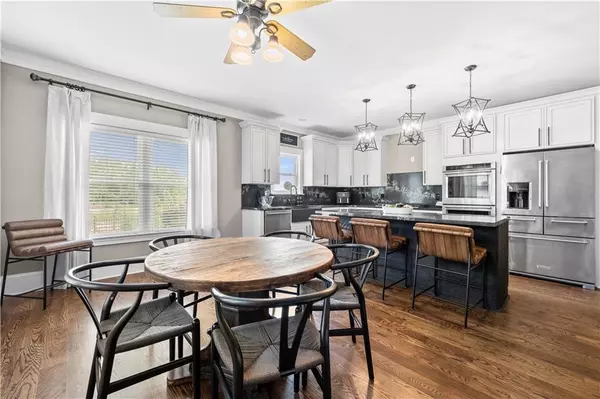
1150 Brushy Mountain RD Rockmart, GA 30153
5 Beds
4.5 Baths
8,058 SqFt
UPDATED:
12/19/2024 02:50 AM
Key Details
Property Type Single Family Home
Sub Type Single Family Residence
Listing Status Active
Purchase Type For Sale
Square Footage 8,058 sqft
Price per Sqft $179
MLS Listing ID 7493795
Style Traditional
Bedrooms 5
Full Baths 4
Half Baths 1
Construction Status Resale
HOA Y/N No
Originating Board First Multiple Listing Service
Year Built 2003
Annual Tax Amount $7,476
Tax Year 2024
Lot Size 9.880 Acres
Acres 9.88
Property Description
Location
State GA
County Paulding
Lake Name None
Rooms
Bedroom Description Master on Main,Oversized Master
Other Rooms None
Basement Bath/Stubbed, Boat Door, Driveway Access, Exterior Entry
Main Level Bedrooms 4
Dining Room Seats 12+, Separate Dining Room
Interior
Interior Features Beamed Ceilings, Bookcases, Crown Molding, Double Vanity, High Ceilings 10 ft Lower, High Ceilings 10 ft Main, High Ceilings 10 ft Upper, Recessed Lighting, Walk-In Closet(s), Wet Bar
Heating Central
Cooling Ceiling Fan(s), Central Air
Flooring Carpet, Ceramic Tile, Hardwood
Fireplaces Number 1
Fireplaces Type Blower Fan, Gas Starter
Window Features Double Pane Windows
Appliance Dishwasher, Disposal, Double Oven, Electric Oven, Gas Cooktop, Microwave, Range Hood, Refrigerator, Self Cleaning Oven, Tankless Water Heater, Trash Compactor
Laundry Laundry Room, Main Level, Mud Room
Exterior
Exterior Feature Lighting, Private Entrance, Private Yard, Storage
Parking Features Driveway, Garage, Garage Door Opener, Garage Faces Side, Kitchen Level, RV Access/Parking
Garage Spaces 2.0
Fence Fenced
Pool In Ground, Private, Salt Water
Community Features None
Utilities Available Cable Available, Electricity Available, Natural Gas Available, Phone Available
Waterfront Description None
View Rural, Trees/Woods
Roof Type Composition
Street Surface Paved
Accessibility None
Handicap Access None
Porch Covered, Deck, Front Porch, Patio, Rear Porch
Private Pool true
Building
Lot Description Back Yard, Borders US/State Park, Creek On Lot, Landscaped, Private, Wooded
Story Three Or More
Foundation Concrete Perimeter, Slab
Sewer Septic Tank
Water Well
Architectural Style Traditional
Level or Stories Three Or More
Structure Type Brick 4 Sides
New Construction No
Construction Status Resale
Schools
Elementary Schools Lillian C. Poole
Middle Schools Herschel Jones
High Schools Paulding - Other
Others
Senior Community no
Restrictions false
Tax ID 058747
Special Listing Condition None







