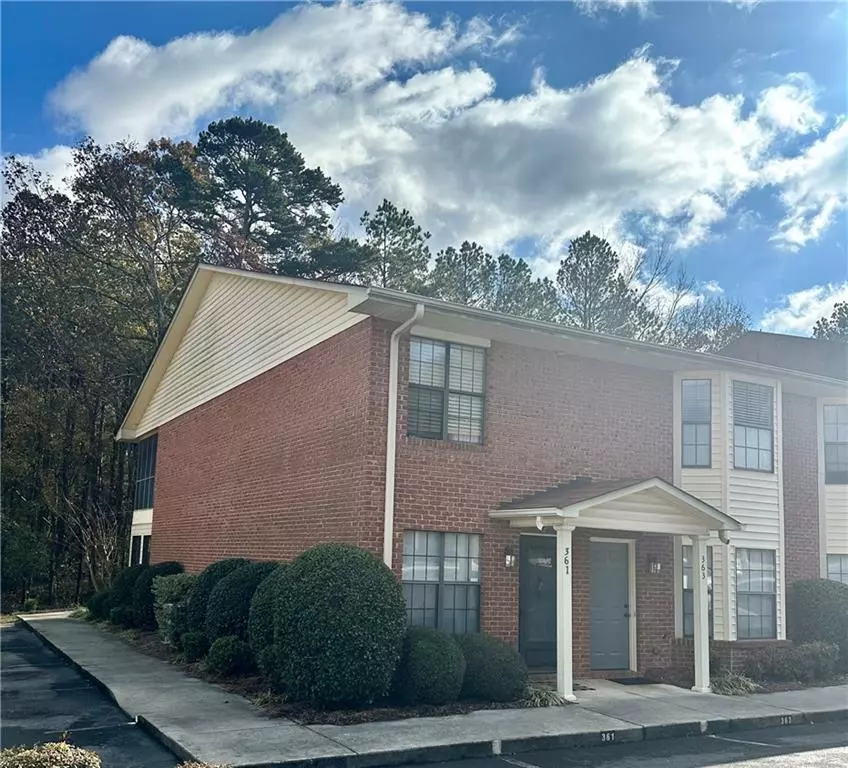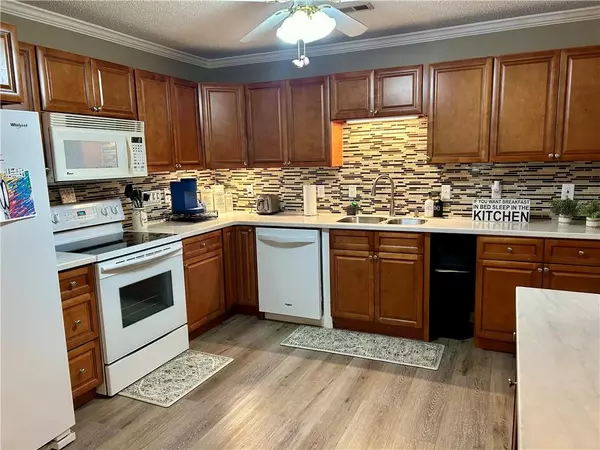
361 Mount Vernon DR Calhoun, GA 30701
2 Beds
2 Baths
1,426 SqFt
UPDATED:
12/19/2024 02:57 AM
Key Details
Property Type Condo
Sub Type Condominium
Listing Status Active
Purchase Type For Sale
Square Footage 1,426 sqft
Price per Sqft $167
Subdivision Heritage Hills
MLS Listing ID 7494231
Style Traditional
Bedrooms 2
Full Baths 2
Construction Status Resale
HOA Fees $131
HOA Y/N Yes
Originating Board First Multiple Listing Service
Year Built 1996
Annual Tax Amount $1,650
Tax Year 2023
Lot Size 906 Sqft
Acres 0.0208
Property Description
Location
State GA
County Gordon
Lake Name None
Rooms
Bedroom Description Master on Main
Other Rooms None
Basement None
Main Level Bedrooms 2
Dining Room None
Interior
Interior Features Crown Molding, Walk-In Closet(s)
Heating Central
Cooling Ceiling Fan(s), Central Air
Flooring Ceramic Tile, Vinyl
Fireplaces Type None
Window Features Bay Window(s),Insulated Windows
Appliance Dishwasher, Electric Oven, Electric Range, Microwave
Laundry Laundry Closet, Main Level
Exterior
Exterior Feature Rain Gutters
Parking Features Parking Lot
Fence None
Pool None
Community Features Clubhouse, Homeowners Assoc, Pool, Tennis Court(s)
Utilities Available Electricity Available, Sewer Available, Water Available
Waterfront Description None
View Mountain(s)
Roof Type Composition,Shingle
Street Surface Paved
Accessibility None
Handicap Access None
Porch Patio
Private Pool false
Building
Lot Description Corner Lot, Level
Story One
Foundation Slab
Sewer Public Sewer
Water Public
Architectural Style Traditional
Level or Stories One
Structure Type Brick 3 Sides
New Construction No
Construction Status Resale
Schools
Elementary Schools Calhoun
Middle Schools Calhoun
High Schools Calhoun
Others
HOA Fee Include Swim,Tennis
Senior Community no
Restrictions true
Tax ID C36 001N01
Ownership Condominium
Financing no
Special Listing Condition None







