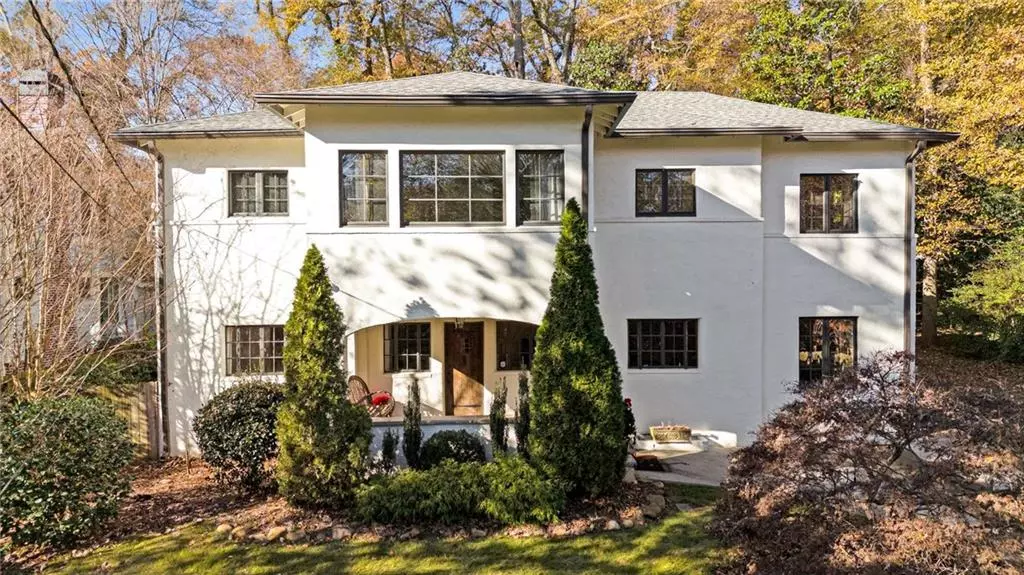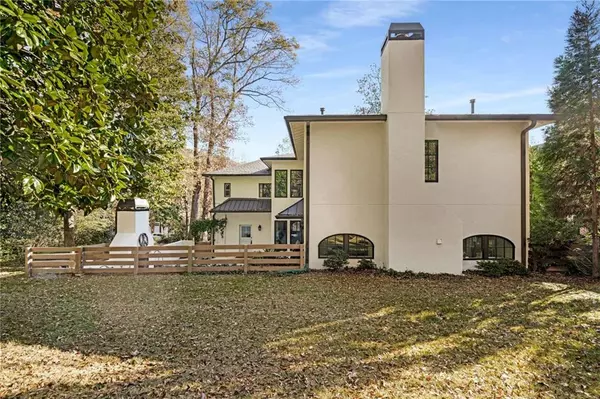
159 Avery ST Decatur, GA 30030
6 Beds
4.5 Baths
4,289 SqFt
OPEN HOUSE
Sun Dec 22, 2:00pm - 4:00pm
UPDATED:
12/19/2024 02:34 PM
Key Details
Property Type Single Family Home
Sub Type Single Family Residence
Listing Status Active
Purchase Type For Sale
Square Footage 4,289 sqft
Price per Sqft $384
Subdivision Winnona Park
MLS Listing ID 7497790
Style European,Mediterranean
Bedrooms 6
Full Baths 4
Half Baths 1
Construction Status Resale
HOA Y/N No
Originating Board First Multiple Listing Service
Year Built 1936
Annual Tax Amount $22,607
Tax Year 2024
Lot Size 0.320 Acres
Acres 0.32
Property Description
Originally built in 1936, this 4,289 sq. ft. masterpiece was reimagined by award-winning Garrett Daniel Architecture, blending historic charm with modern sophistication.
Perfect for entertaining, the main floor boasts a spacious family room, an open kitchen with a large island, high-end appliances, a butler's pantry, and multi-sliding glass doors that open to a stunning courtyard with an outdoor fireplace. A large bedroom with a private bath completes the main level.
Upstairs, the owner's suite offers a spa-like retreat with a double shower and double vanity. Four additional bedrooms include a charming bunk room with a play area and en-suite bath.
Walking distance to top-rated schools, shops, MARTA, and Decatur's best restaurants, this home is the perfect blend of elegance and convenience. Schedule your tour today!
Location
State GA
County Dekalb
Lake Name None
Rooms
Bedroom Description Oversized Master,Sitting Room
Other Rooms None
Basement Unfinished
Main Level Bedrooms 1
Dining Room Separate Dining Room
Interior
Interior Features Beamed Ceilings, Bookcases, Crown Molding, Double Vanity, Entrance Foyer, High Ceilings 10 ft Main, High Speed Internet, Low Flow Plumbing Fixtures, Vaulted Ceiling(s), Walk-In Closet(s)
Heating Floor Furnace, Natural Gas
Cooling Ceiling Fan(s), Central Air
Flooring Carpet, Hardwood
Fireplaces Number 2
Fireplaces Type Family Room, Gas Log, Gas Starter, Outside
Window Features None
Appliance Dishwasher, Disposal, Dryer, Gas Range, Microwave, Range Hood, Refrigerator, Washer
Laundry Upper Level
Exterior
Exterior Feature Courtyard, Lighting, Private Entrance, Private Yard
Parking Features Garage, Garage Faces Side
Garage Spaces 2.0
Fence None
Pool None
Community Features Dog Park, Near Public Transport, Near Schools, Near Shopping, Near Trails/Greenway, Park, Playground, Restaurant, Sidewalks
Utilities Available Cable Available, Electricity Available, Natural Gas Available, Phone Available, Underground Utilities, Water Available
Waterfront Description None
View Other
Roof Type Composition
Street Surface Paved
Accessibility None
Handicap Access None
Porch Covered, Front Porch, Patio
Private Pool false
Building
Lot Description Back Yard, Landscaped, Level, Private, Sprinklers In Front, Sprinklers In Rear
Story Two
Foundation Concrete Perimeter
Sewer Public Sewer
Water Public
Architectural Style European, Mediterranean
Level or Stories Two
Structure Type Concrete,Stucco
New Construction No
Construction Status Resale
Schools
Elementary Schools Winnona Park/Fifth Avenue
Middle Schools Beacon Hill
High Schools Decatur
Others
Senior Community no
Restrictions false
Tax ID 15 235 01 048
Special Listing Condition None







