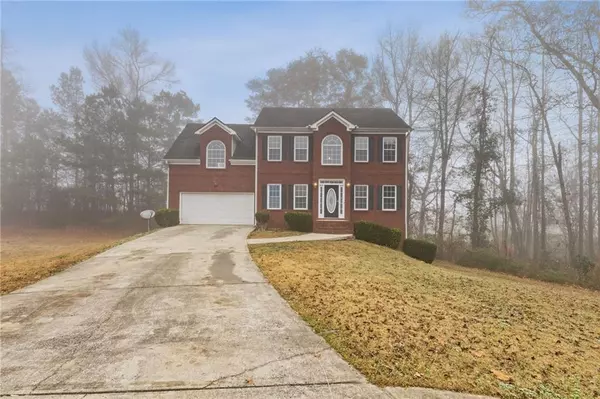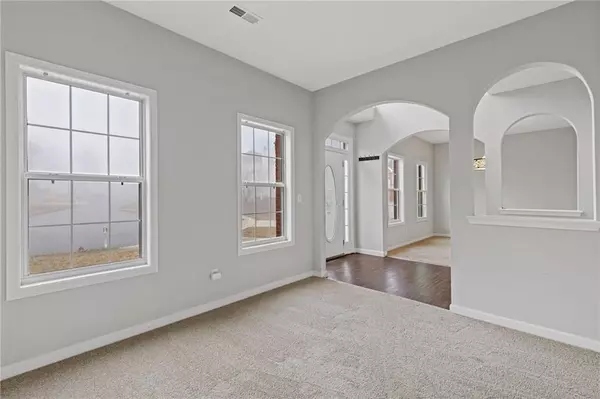722 Sedgwick DR Jonesboro, GA 30238
4 Beds
3.5 Baths
2,112 SqFt
UPDATED:
01/06/2025 03:51 PM
Key Details
Property Type Single Family Home
Sub Type Single Family Residence
Listing Status Active
Purchase Type For Sale
Square Footage 2,112 sqft
Price per Sqft $144
Subdivision Camberley
MLS Listing ID 7498355
Style Traditional
Bedrooms 4
Full Baths 3
Half Baths 1
Construction Status Resale
HOA Y/N No
Originating Board First Multiple Listing Service
Year Built 2001
Annual Tax Amount $2,843
Tax Year 2024
Lot Size 0.433 Acres
Acres 0.4326
Property Description
Location
State GA
County Clayton
Lake Name None
Rooms
Bedroom Description Oversized Master,Other
Other Rooms Other
Basement Exterior Entry, Finished Bath, Interior Entry, Partial, Other
Dining Room Separate Dining Room
Interior
Interior Features Disappearing Attic Stairs, Double Vanity, Entrance Foyer, High Speed Internet, His and Hers Closets, Walk-In Closet(s), Other
Heating Forced Air, Natural Gas
Cooling Ceiling Fan(s), Central Air
Flooring Carpet, Laminate
Fireplaces Number 1
Fireplaces Type Factory Built, Family Room, Gas Starter
Window Features Storm Window(s)
Appliance Dishwasher, Gas Water Heater, Other
Laundry In Hall, Upper Level
Exterior
Exterior Feature Private Entrance, Private Yard, Other
Parking Features Attached, Garage, Garage Door Opener, Kitchen Level
Garage Spaces 2.0
Fence None
Pool None
Community Features Near Public Transport, Near Schools, Near Shopping, Other
Utilities Available Cable Available, Other
Waterfront Description None
View Other
Roof Type Composition
Street Surface Asphalt
Accessibility None
Handicap Access None
Porch Deck
Private Pool false
Building
Lot Description Back Yard, Cul-De-Sac, Front Yard, Level
Story Two
Foundation Slab
Sewer Public Sewer
Water Public
Architectural Style Traditional
Level or Stories Two
Structure Type Brick Front,Frame
New Construction No
Construction Status Resale
Schools
Elementary Schools Brown - Clayton
Middle Schools Mundys Mill
High Schools Mundys Mill
Others
Senior Community no
Restrictions false
Tax ID 05210B A057
Special Listing Condition None






