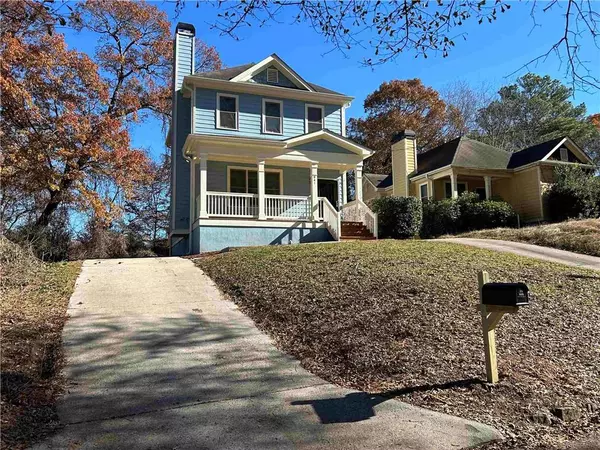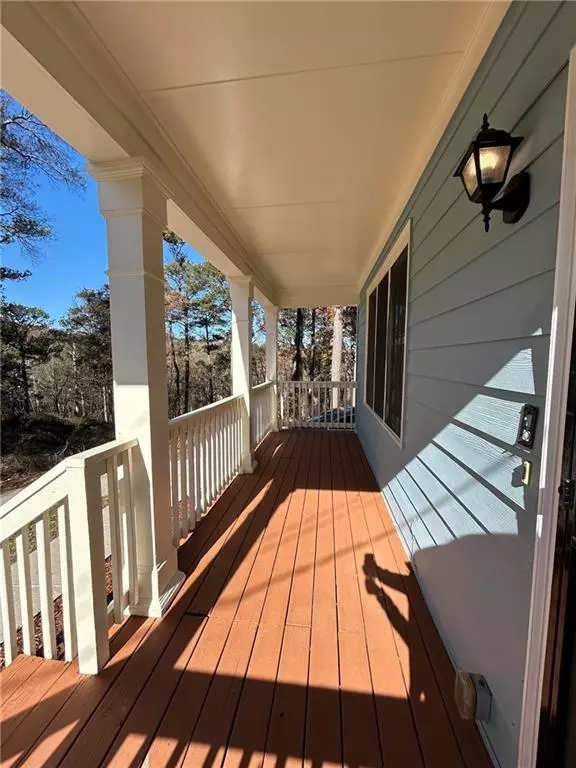941 Capitol View AVE Atlanta, GA 30318
3 Beds
2.5 Baths
1,380 SqFt
UPDATED:
12/19/2024 09:47 AM
Key Details
Property Type Single Family Home
Sub Type Single Family Residence
Listing Status Active
Purchase Type For Sale
Square Footage 1,380 sqft
Price per Sqft $202
MLS Listing ID 7498420
Style A-Frame,Country,Traditional
Bedrooms 3
Full Baths 2
Half Baths 1
Construction Status Updated/Remodeled
HOA Y/N No
Originating Board First Multiple Listing Service
Year Built 2005
Annual Tax Amount $2,095
Tax Year 2022
Lot Size 6098.000 Acres
Acres 6098.0
Property Description
Location
State GA
County Fulton
Lake Name None
Rooms
Bedroom Description None
Other Rooms None
Basement None
Dining Room Dining L, Open Concept
Interior
Interior Features High Ceilings 10 or Greater, Entrance Foyer, High Speed Internet, Walk-In Closet(s)
Heating Central, Electric, Natural Gas, Hot Water
Cooling Ceiling Fan(s), Central Air, Electric, Gas
Flooring Luxury Vinyl, Carpet
Fireplaces Number 1
Fireplaces Type Brick, Family Room, Living Room, Masonry
Window Features None
Appliance Dishwasher, Electric Oven, Electric Range, ENERGY STAR Qualified Appliances, Refrigerator, Gas Water Heater, Disposal, Other, Range Hood, Self Cleaning Oven
Laundry Common Area, In Hall, Upper Level
Exterior
Exterior Feature Balcony, Lighting, Private Yard, Rain Gutters
Parking Features Driveway, Kitchen Level, Parking Pad
Fence None
Pool None
Community Features None
Utilities Available Electricity Available, Natural Gas Available, Sewer Available, Phone Available, Cable Available, Underground Utilities, Water Available
Waterfront Description None
View Neighborhood, Trees/Woods
Roof Type Composition
Street Surface Asphalt,Paved
Accessibility None
Handicap Access None
Porch Covered, Deck, Front Porch, Patio, Rear Porch
Total Parking Spaces 3
Private Pool false
Building
Lot Description Back Yard, Cleared, Corner Lot, Cul-De-Sac, Front Yard, Sloped
Story Two
Foundation Combination
Sewer Public Sewer
Water Public
Architectural Style A-Frame, Country, Traditional
Level or Stories Two
Structure Type Wood Siding
New Construction No
Construction Status Updated/Remodeled
Schools
Elementary Schools T. J. Perkerson
Middle Schools Sylvan Hills
High Schools G.W. Carver
Others
Senior Community no
Restrictions false
Tax ID 17 024900120282
Ownership Fee Simple
Acceptable Financing 1031 Exchange, Cash, Conventional, FHA, VA Loan
Listing Terms 1031 Exchange, Cash, Conventional, FHA, VA Loan
Special Listing Condition None






