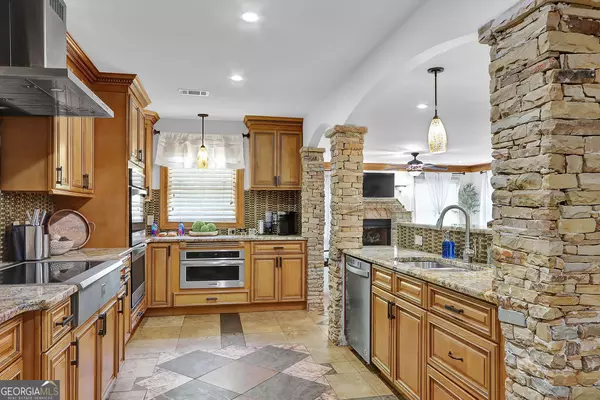
4081 Ashford Dunwoody RD NE Brookhaven, GA 30319
6 Beds
4 Baths
4,490 SqFt
UPDATED:
Key Details
Property Type Single Family Home
Sub Type Single Family Residence
Listing Status Active
Purchase Type For Rent
Square Footage 4,490 sqft
MLS Listing ID 10429025
Style A-frame
Bedrooms 6
Full Baths 4
Construction Status Updated/Remodeled
HOA Y/N No
Year Built 1954
Lot Size 0.400 Acres
Property Description
Location
State GA
County Dekalb
Rooms
Basement Full
Main Level Bedrooms 5
Interior
Interior Features Double Vanity, In-Law Floorplan, Master On Main Level, Walk-In Closet(s)
Heating Central
Cooling Central Air
Flooring Hardwood
Fireplaces Number 1
Exterior
Parking Features Parking Pad
Garage Spaces 10.0
Community Features None
Utilities Available Electricity Available, High Speed Internet, Sewer Available, Sewer Connected
Roof Type Composition
Building
Story Two
Sewer Private Sewer
Level or Stories Two
Construction Status Updated/Remodeled
Schools
Elementary Schools Montgomery
Middle Schools Chamblee
High Schools Chamblee







