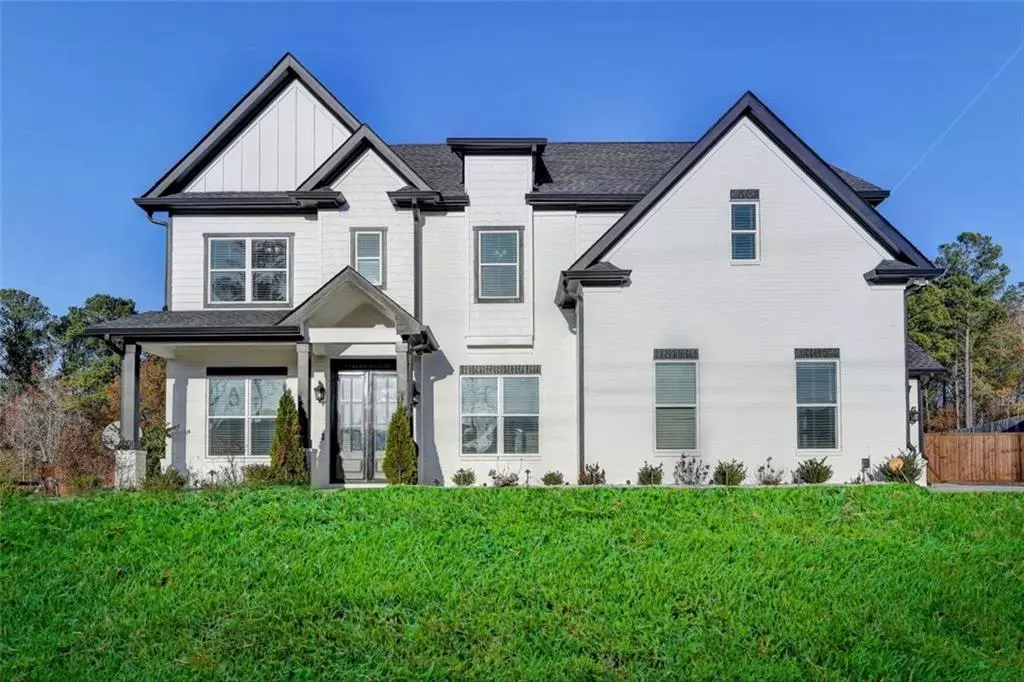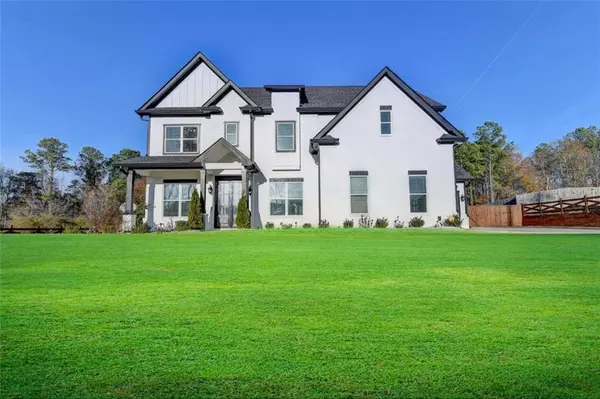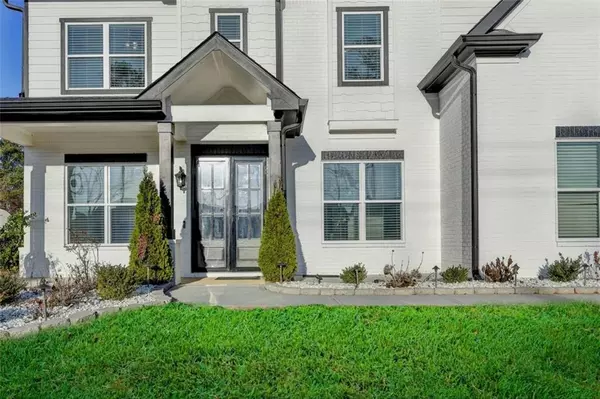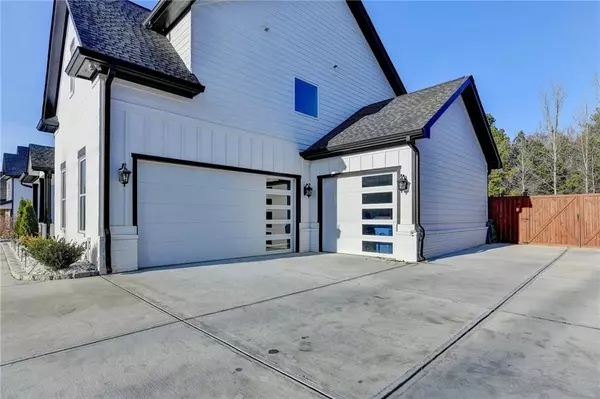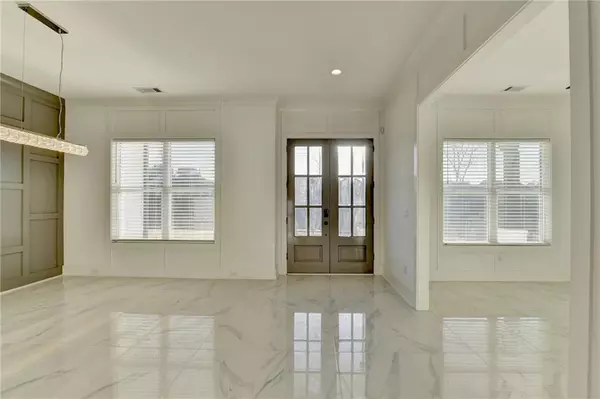
1650 Chandler RD Lawrenceville, GA 30045
5 Beds
4.5 Baths
3,226 SqFt
UPDATED:
12/21/2024 01:04 PM
Key Details
Property Type Single Family Home
Sub Type Single Family Residence
Listing Status Active
Purchase Type For Sale
Square Footage 3,226 sqft
Price per Sqft $232
Subdivision Na
MLS Listing ID 7500222
Style Traditional
Bedrooms 5
Full Baths 4
Half Baths 1
Construction Status Resale
HOA Y/N No
Originating Board First Multiple Listing Service
Year Built 2021
Annual Tax Amount $8,997
Tax Year 2024
Lot Size 0.620 Acres
Acres 0.62
Property Description
Location
State GA
County Gwinnett
Lake Name None
Rooms
Bedroom Description In-Law Floorplan,Oversized Master,Roommate Floor Plan
Other Rooms Shed(s)
Basement None
Main Level Bedrooms 1
Dining Room Great Room, Separate Dining Room
Interior
Interior Features Coffered Ceiling(s), Crown Molding, Walk-In Closet(s)
Heating Central
Cooling Central Air
Flooring Laminate, Tile
Fireplaces Number 1
Fireplaces Type Family Room
Window Features Double Pane Windows,Storm Shutters,Storm Window(s)
Appliance Dishwasher, Double Oven, Electric Cooktop, Refrigerator
Laundry Upper Level
Exterior
Exterior Feature Garden, Private Entrance
Parking Features Driveway, Garage
Garage Spaces 3.0
Fence Fenced, Front Yard, Privacy
Pool None
Community Features None
Utilities Available Electricity Available, Sewer Available, Water Available
Waterfront Description None
View City
Roof Type Composition
Street Surface Asphalt
Accessibility None
Handicap Access None
Porch Covered, Front Porch, Patio
Private Pool false
Building
Lot Description Landscaped, Level, Private
Story Two
Foundation Slab
Sewer Septic Tank
Water Public
Architectural Style Traditional
Level or Stories Two
Structure Type Brick 4 Sides
New Construction No
Construction Status Resale
Schools
Elementary Schools Starling
Middle Schools Couch
High Schools Grayson
Others
Senior Community no
Restrictions false
Tax ID R5184 181
Special Listing Condition None



