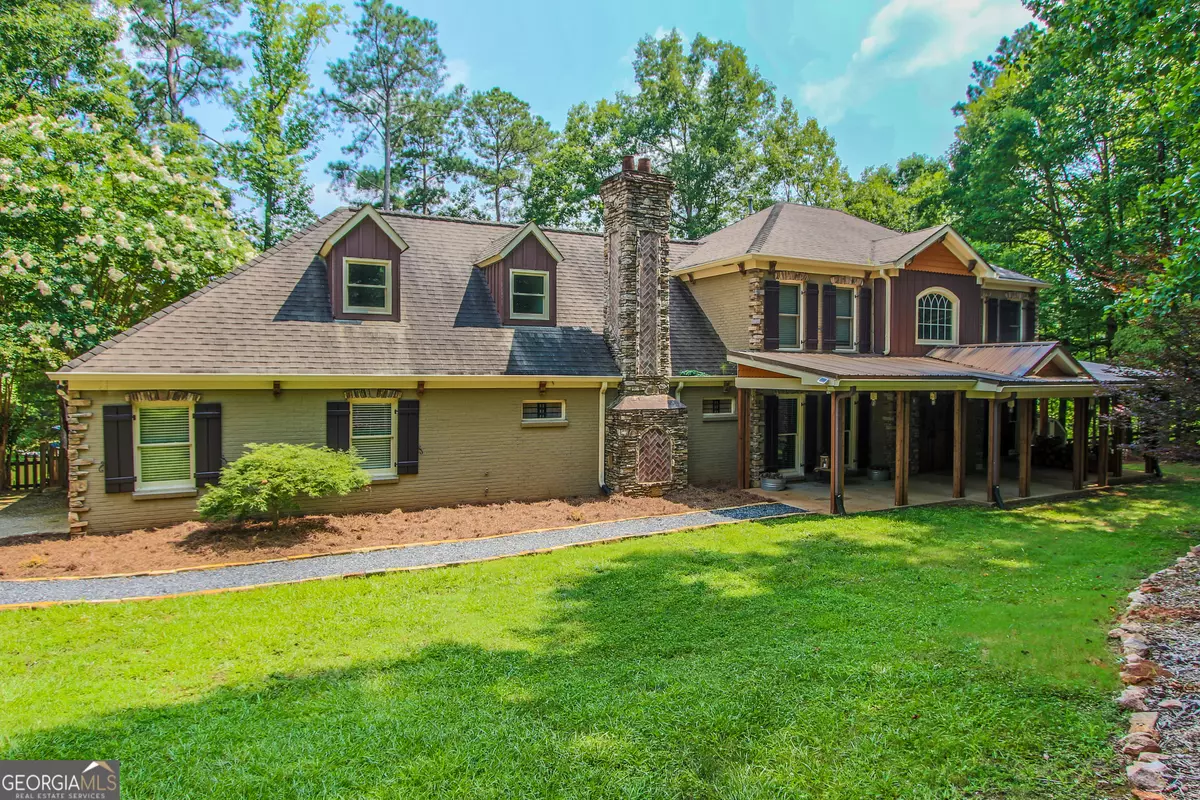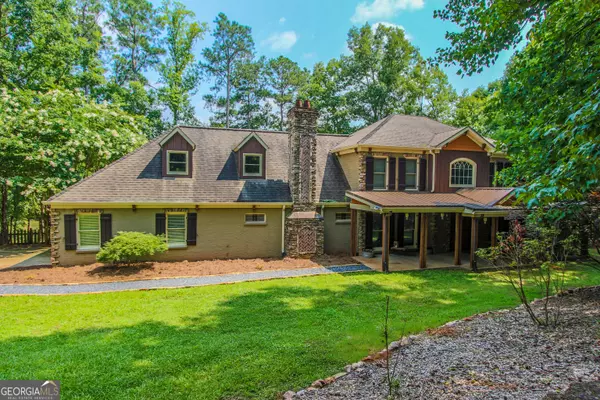250 Aspen WAY Fayetteville, GA 30214
4 Beds
3 Baths
3,632 SqFt
UPDATED:
Key Details
Property Type Single Family Home
Sub Type Single Family Residence
Listing Status Active
Purchase Type For Rent
Square Footage 3,632 sqft
Subdivision The Landings
MLS Listing ID 10431882
Style Brick Front,Craftsman
Bedrooms 4
Full Baths 3
Construction Status Resale
HOA Y/N Yes
Year Built 1985
Lot Size 1.000 Acres
Property Description
Location
State GA
County Fayette
Rooms
Basement None
Main Level Bedrooms 1
Interior
Interior Features Bookcases, Pulldown Attic Stairs, Roommate Plan, Separate Shower, Split Bedroom Plan, Split Foyer, Tile Bath, Two Story Foyer, Walk-In Closet(s)
Heating Central, Dual, Forced Air, Natural Gas, Zoned
Cooling Ceiling Fan(s), Central Air, Dual, Electric, Zoned
Flooring Hardwood, Tile
Fireplaces Number 1
Fireplaces Type Factory Built, Family Room
Exterior
Exterior Feature Balcony, Water Feature
Parking Features Garage, Garage Door Opener, Kitchen Level, Side/Rear Entrance
Garage Spaces 1.0
Pool Screen Enclosure
Community Features Lake, Street Lights
Utilities Available Cable Available
Waterfront Description Pond,Private
View Lake, Ocean, River
Roof Type Composition
Building
Story Two
Foundation Slab
Sewer Septic Tank
Level or Stories Two
Structure Type Balcony,Water Feature
Construction Status Resale
Schools
Elementary Schools Cleveland
Middle Schools Flat Rock
High Schools Sandy Creek






