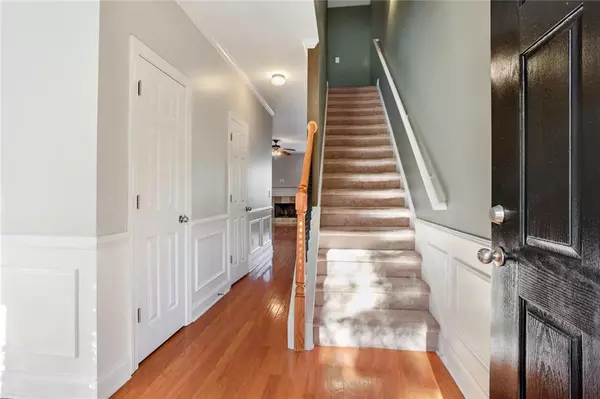$240,000
$235,000
2.1%For more information regarding the value of a property, please contact us for a free consultation.
4024 Bayrose CIR East Point, GA 30344
2 Beds
3.5 Baths
1,620 SqFt
Key Details
Sold Price $240,000
Property Type Townhouse
Sub Type Townhouse
Listing Status Sold
Purchase Type For Sale
Square Footage 1,620 sqft
Price per Sqft $148
Subdivision Villages Of East Point
MLS Listing ID 6970558
Sold Date 01/21/22
Style Townhouse
Bedrooms 2
Full Baths 3
Half Baths 1
Construction Status Resale
HOA Fees $177
HOA Y/N No
Year Built 2006
Annual Tax Amount $2,760
Tax Year 2020
Lot Size 827 Sqft
Acres 0.019
Property Description
Back on the marker at no fault of the Sellers...Light, Bright & Open Foyer Greets Your Guests, Large Living Room with Fireplace, Modern Galley Kitchen. Entertain in the Spacious Dining Room. Large Deck off the Living Room. Private Large Vaulted Owners Suite with Big Walk in Closet and Full Double Vanity Bath. Large Secondary Bedrooms. Ideal Roomate Plan with Privacy, Large Private 2nd bedroom, The Lower Level Features a Full Open Bedroom From the Garage Hallway with a Full Bath and Nice Closet Space. The Oversized One Car Garage. Take Advantage of Historical Low Interest Rates to Purchase This Home Today. Very Convenient Location to Downtown Atlanta, Airport and City of East Point Walking Community Area and Tyler Perry Studios. Sold "As Is".. Home is not Vacant!!
Location
State GA
County Fulton
Area 33 - Fulton South
Lake Name None
Rooms
Bedroom Description Roommate Floor Plan
Other Rooms None
Basement Bath/Stubbed, Finished, Finished Bath
Dining Room Separate Dining Room
Interior
Interior Features Disappearing Attic Stairs, High Ceilings 9 ft Main, High Ceilings 9 ft Upper, High Ceilings 9 ft Lower, Walk-In Closet(s)
Heating Electric
Cooling Ceiling Fan(s), Central Air
Flooring Carpet, Hardwood
Fireplaces Type Family Room
Window Features Insulated Windows
Appliance Dishwasher, Disposal, Dryer, Electric Oven, Microwave, Refrigerator, Washer
Laundry Laundry Room, Upper Level
Exterior
Exterior Feature Balcony, Private Front Entry, Private Rear Entry
Parking Features Driveway, Garage, On Street
Garage Spaces 1.0
Fence None
Pool None
Community Features Homeowners Assoc, Near Marta, Park, Playground, Pool, Sidewalks
Utilities Available Cable Available, Electricity Available, Phone Available
Waterfront Description None
View Other
Roof Type Shingle
Street Surface Asphalt
Accessibility None
Handicap Access None
Porch Deck, Front Porch
Total Parking Spaces 1
Building
Lot Description Sloped
Story Three Or More
Foundation See Remarks
Sewer Public Sewer
Water Public
Architectural Style Townhouse
Level or Stories Three Or More
Structure Type Brick Front
New Construction No
Construction Status Resale
Schools
Elementary Schools Hamilton E. Holmes
Middle Schools Paul D. West
High Schools Tri-Cities
Others
HOA Fee Include Insurance, Maintenance Structure, Maintenance Grounds, Swim/Tennis, Water
Senior Community no
Restrictions false
Tax ID 14 0154 LL1533
Ownership Fee Simple
Financing yes
Special Listing Condition None
Read Less
Want to know what your home might be worth? Contact us for a FREE valuation!

Our team is ready to help you sell your home for the highest possible price ASAP

Bought with Real Broker, LLC.





