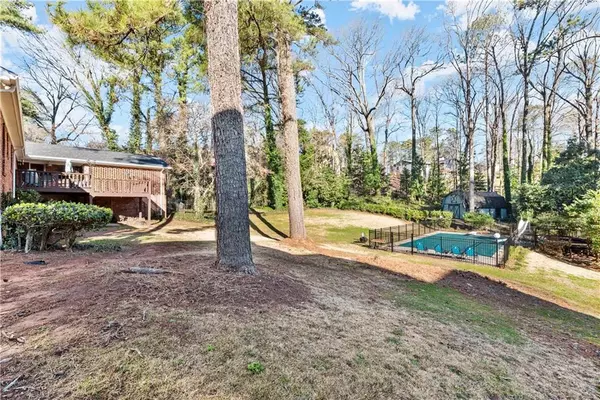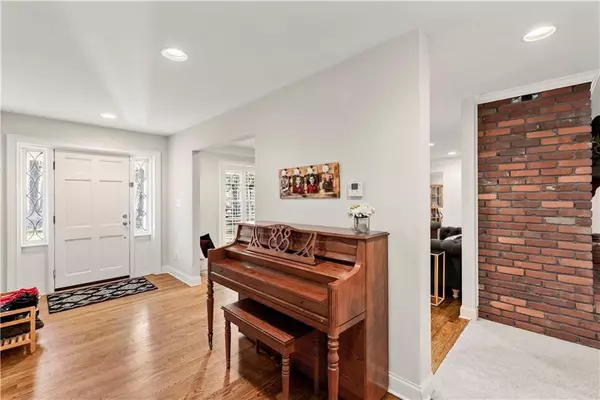$700,000
$645,000
8.5%For more information regarding the value of a property, please contact us for a free consultation.
1555 King Arthur CT SE Smyrna, GA 30080
4 Beds
4.5 Baths
3,590 SqFt
Key Details
Sold Price $700,000
Property Type Single Family Home
Sub Type Single Family Residence
Listing Status Sold
Purchase Type For Sale
Square Footage 3,590 sqft
Price per Sqft $194
Subdivision Legacy Park
MLS Listing ID 7001831
Sold Date 03/30/22
Style Ranch
Bedrooms 4
Full Baths 4
Half Baths 1
Construction Status Updated/Remodeled
HOA Y/N No
Year Built 1964
Annual Tax Amount $2,938
Tax Year 2021
Lot Size 0.940 Acres
Acres 0.94
Property Description
A fully-renovated 1960’s entertainers’ paradise on a park-like acre in Smyrna? Yes, please! Completely renovated in 2016, this beautiful ALL BRICK ranch home has SO MUCH living space, including a large formal living room, an updated kitchen open to the family room with large masonry fireplace that is the centerpiece of the main level. This fireplace is outfitted with custom driftwood gas logs and automatic starter--you can have a warm fire with the click of a remote control. The kitchen was remodeled with custom cabinetry, TONS of drawer and cabinet space, stylish granite, a breakfast bar, and modern stainless steel appliances. Next to the kitchen is an elegant formal dining room. The home boasts three bedrooms on the main level, including a king-sized owner’s suite with large closet, and an ensuite mater bath featuring double vanities and large frameless glass tub with seat. The other two main-level bedrooms are a great size and EACH also includes an ensuite bath! Also on the main floor is a powder room, a laundry room with lots of cabinetry, and an EXTRA large linen closet in the hallway.
No detail was left behind on this home -- beautiful moldings, solid interior doors, CUSTOM plantation shutters on every single window, plush carpeting, and real hardwood floors. Other updates that are such a bonus for a home of this vintage -- roof, HVAC, electrical wiring, windows, gutters, hot water heater -- all new in 2016. The terrace level has three large distinct entertaining spaces which can be used for such a variety of purposes -- game room, pool table room, theater room, home gym, a yoga space -- you name it! On the terrace level you will also find an ENORMOUS stone fireplace, which (FUN FACT!) was built from stones found on the property when it was built in 1964! The lower level has super plush carpet, recessed lighting, tons of light and another full bathroom and bedroom! The terrace level bedroom would be perfect for an office or guest room, and is nice and bright with a window facing the pool. In addition to all of the finished downstairs square footage, you will find two extra large storage rooms and two large storage closets. Outdoors are 2 decks, a 20x40 foot fenced and HEATED gunite pool (with $25k in updates in June of 2021--All new: blue quartz plaster, aluminum fence, gas heater, robotic pool vacuum, pool cover), a new (Nov. 2020) salt water hot tub with seating for 7, and so much more! The barn at the back of the property is wired and has plenty of room for all of your outdoor tools and equipment, and even a lofted workspace. Off the main deck is a covered brick carport large enough for two cars. This is a rare opportunity to own a unique home that is the perfect blend of vintage craftsmanship and charm with modern updates and comforts. As an added bonus, this Cobb county home has a Smyrna address without Smyrna city taxes and no HOA! Minutes from the Perimeter, I-75, Truist Park, Smyrna Market Village, Vinings Jubilee, and the Silver Comet Trail. Move right in and live in the luxurious convenience you’ve always wanted!
Disclosure: Listing agent is also the property owner.
Location
State GA
County Cobb
Lake Name None
Rooms
Bedroom Description Master on Main
Other Rooms Barn(s)
Basement Daylight, Exterior Entry, Finished, Finished Bath, Full, Interior Entry
Main Level Bedrooms 3
Dining Room Seats 12+, Separate Dining Room
Interior
Interior Features Disappearing Attic Stairs, Double Vanity, Entrance Foyer, High Speed Internet, Tray Ceiling(s), Walk-In Closet(s)
Heating Central, Forced Air, Natural Gas
Cooling Ceiling Fan(s), Central Air
Flooring Carpet, Ceramic Tile, Hardwood
Fireplaces Number 2
Fireplaces Type Basement, Family Room, Gas Log, Gas Starter, Masonry
Window Features Double Pane Windows, Insulated Windows, Plantation Shutters
Appliance Dishwasher, Electric Range, Gas Water Heater, Microwave, Range Hood, Refrigerator
Laundry Laundry Room, Main Level
Exterior
Exterior Feature Private Front Entry, Private Rear Entry, Private Yard, Rain Gutters, Storage
Parking Features Attached, Carport, Covered, Driveway, Kitchen Level, Level Driveway
Fence Back Yard, Chain Link
Pool Gunite, Heated, In Ground
Community Features Near Schools, Near Shopping, Near Trails/Greenway, Public Transportation, Spa/Hot Tub
Utilities Available Cable Available, Electricity Available, Natural Gas Available, Phone Available, Water Available
Waterfront Description None
View Lake, Trees/Woods, Other
Roof Type Composition
Street Surface Asphalt
Accessibility Accessible Bedroom
Handicap Access Accessible Bedroom
Porch Covered, Deck, Front Porch, Patio, Rear Porch
Total Parking Spaces 2
Private Pool true
Building
Lot Description Back Yard, Front Yard, Landscaped, Private
Story Two
Foundation None
Sewer Septic Tank
Water Public
Architectural Style Ranch
Level or Stories Two
Structure Type Brick 4 Sides
New Construction No
Construction Status Updated/Remodeled
Schools
Elementary Schools Nickajack
Middle Schools Campbell
High Schools Campbell
Others
Senior Community no
Restrictions false
Tax ID 17060200200
Special Listing Condition None
Read Less
Want to know what your home might be worth? Contact us for a FREE valuation!

Our team is ready to help you sell your home for the highest possible price ASAP

Bought with Bolst, Inc.






