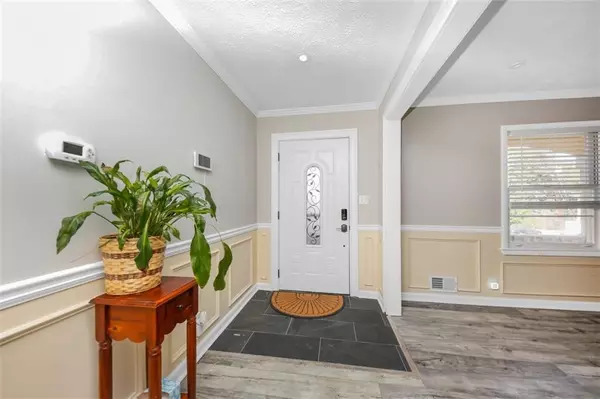$355,000
$359,900
1.4%For more information regarding the value of a property, please contact us for a free consultation.
693 Tahoe CIR Stone Mountain, GA 30083
4 Beds
3 Baths
3,529 SqFt
Key Details
Sold Price $355,000
Property Type Single Family Home
Sub Type Single Family Residence
Listing Status Sold
Purchase Type For Sale
Square Footage 3,529 sqft
Price per Sqft $100
Subdivision Indian Lakes
MLS Listing ID 7129070
Sold Date 11/18/22
Style Traditional
Bedrooms 4
Full Baths 3
Construction Status Resale
HOA Y/N No
Year Built 1967
Annual Tax Amount $3,638
Tax Year 2022
Lot Size 0.400 Acres
Acres 0.4
Property Description
Recent Price Adjustment Making This Beautiful Home Even More Attractive!!! Come see your new home in this fully renovated all brick gem which is a 3,529 square foot home featuring 4 bedrooms and 3 full bathrooms. Walking through this luxurious home, you'll notice original hardwood floors and luxury vinyl floors throughout. Home also features a new roof, HVAC, AC, new interior paint, new granite countertops, large kitchen island, white cabinets, new stainless-steel appliances, new moisture barrier in the crawl space, new blown insulation, and new leaf guard gutters with lifetime warranty. The master bedroom is gorgeous and complete with a sitting room area. All bathrooms have been renovated and are fully tiled. Cozy den in the finished above ground square footage area with a stone fireplace. Backyard has a brick patio and shed and is gated. Located minutes from downtown Atlanta, all major interstates, shopping & public transportation. Schedule your showing today and welcome to your new humble abode!
Location
State GA
County Dekalb
Lake Name None
Rooms
Bedroom Description Oversized Master, Sitting Room, Other
Other Rooms Shed(s)
Basement Crawl Space, Exterior Entry, Finished, Finished Bath, Full, Interior Entry
Dining Room Great Room, Open Concept
Interior
Interior Features High Speed Internet, His and Hers Closets, Walk-In Closet(s), Other
Heating Central, Electric
Cooling Ceiling Fan(s), Central Air
Flooring Hardwood, Vinyl
Fireplaces Number 1
Fireplaces Type Great Room
Window Features Insulated Windows
Appliance Dishwasher, Disposal, Double Oven, Dryer, Electric Cooktop, Electric Oven, Electric Range, Electric Water Heater, Microwave, Refrigerator, Washer
Laundry Laundry Room, Lower Level
Exterior
Exterior Feature Private Rear Entry, Private Yard, Rain Gutters, Other
Parking Features Driveway, Garage
Garage Spaces 2.0
Fence Back Yard, Fenced, Privacy, Wood
Pool None
Community Features Near Beltline, Near Marta, Near Schools, Near Shopping, Near Trails/Greenway, Street Lights, Other
Utilities Available Cable Available, Electricity Available, Phone Available, Sewer Available, Water Available, Other
Waterfront Description None
View Other
Roof Type Shingle
Street Surface Asphalt
Accessibility None
Handicap Access None
Porch Patio
Total Parking Spaces 2
Building
Lot Description Back Yard, Front Yard, Landscaped, Level, Sloped
Story Multi/Split
Foundation Block, Concrete Perimeter, Slab
Sewer Public Sewer
Water Public
Architectural Style Traditional
Level or Stories Multi/Split
Structure Type Brick 4 Sides
New Construction No
Construction Status Resale
Schools
Elementary Schools Dunaire
Middle Schools Freedom - Dekalb
High Schools Clarkston
Others
Senior Community no
Restrictions false
Tax ID 18 014 01 055
Special Listing Condition None
Read Less
Want to know what your home might be worth? Contact us for a FREE valuation!

Our team is ready to help you sell your home for the highest possible price ASAP

Bought with Real Broker, LLC.






