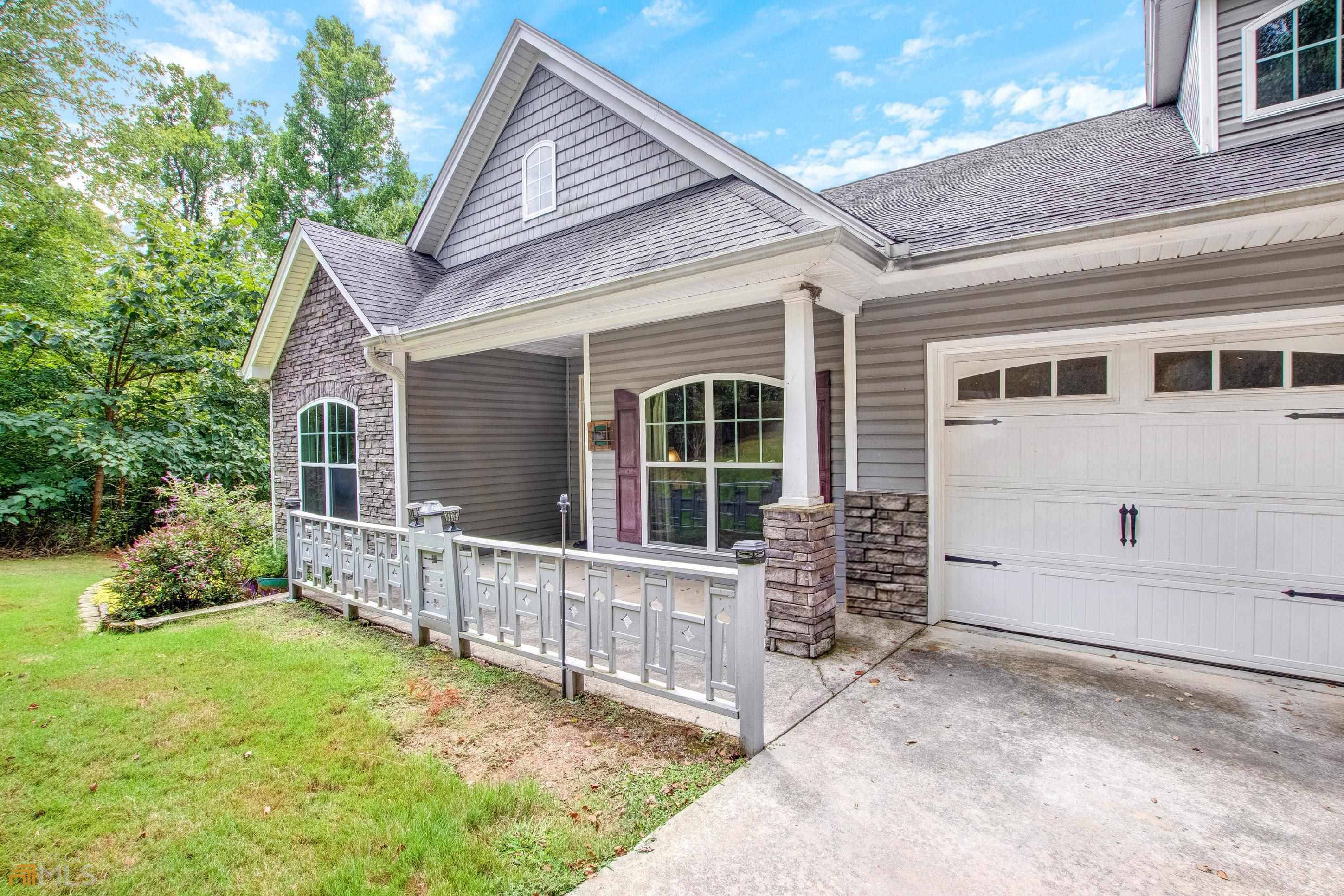$410,000
$419,900
2.4%For more information regarding the value of a property, please contact us for a free consultation.
825 Signature DR Mount Airy, GA 30563
5 Beds
3 Baths
3,636 SqFt
Key Details
Sold Price $410,000
Property Type Single Family Home
Sub Type Single Family Residence
Listing Status Sold
Purchase Type For Sale
Square Footage 3,636 sqft
Price per Sqft $112
Subdivision Russel Woods
MLS Listing ID 20068542
Sold Date 11/30/22
Style Craftsman,Ranch
Bedrooms 5
Full Baths 3
HOA Y/N No
Originating Board Georgia MLS 2
Year Built 2008
Annual Tax Amount $2,021
Tax Year 3186
Lot Size 1.150 Acres
Acres 1.15
Lot Dimensions 1.15
Property Sub-Type Single Family Residence
Property Description
Back on the market at no fault to the seller as buyer got cold feet! Attention to detail in this custom finished 5 bedroom 3 full bathroom ranch on a basement. Beautiful real custom hardwood flooring and custom oak cabinets, shelves, and vanities throughout the main level with your primary 3 bedroom and 2 full bathrooms and over approximately 1818 sqft. The terrace level comes finished with another 2 full bedrooms and 1 whole bathroom and an additional approximate 1818 sqft making it perfect for an extended guest, apartment, in-law suite, or any other additional housing need with a full kitchen and laundry connections. Never worry about a power outage with the whole house generator. Plenty of privacy being in the cul de sac and bordered by National Forest. You don't want to miss this one!
Location
State GA
County Habersham
Rooms
Basement Finished Bath, Boat Door, Interior Entry, Exterior Entry, Finished, Full
Dining Room Seats 12+
Interior
Interior Features Bookcases, Double Vanity, Separate Shower, Tile Bath, Walk-In Closet(s), In-Law Floorplan, Master On Main Level
Heating Central, Forced Air, Heat Pump
Cooling Electric, Ceiling Fan(s), Central Air
Flooring Hardwood, Tile, Vinyl
Fireplaces Number 1
Fireplaces Type Family Room, Gas Log
Fireplace Yes
Appliance Dishwasher, Microwave, Oven/Range (Combo), Refrigerator
Laundry Laundry Closet, In Basement, Mud Room
Exterior
Parking Features Attached, Garage Door Opener, Garage, Kitchen Level, Parking Pad
Garage Spaces 2.0
Community Features None
Utilities Available Other
View Y/N No
Roof Type Composition
Total Parking Spaces 2
Garage Yes
Private Pool No
Building
Lot Description Cul-De-Sac, Level, Private, Sloped
Faces Heading NE on dickshill pkwy, turn right onto Nancy Town Rd crossing over the rail road track, left onto Welcome Home Rd, Right into Russell Woods subdivision on Russell Woods Dr, continue and make a left onto Signature Dr. House at the end of the road.
Foundation Block
Sewer Septic Tank
Water Public
Structure Type Vinyl Siding
New Construction No
Schools
Elementary Schools Hazel Grove
Middle Schools H A Wilbanks
High Schools Habersham Central
Others
HOA Fee Include None
Tax ID 134 032B
Acceptable Financing Cash, Conventional, FHA, VA Loan, USDA Loan
Listing Terms Cash, Conventional, FHA, VA Loan, USDA Loan
Special Listing Condition Resale
Read Less
Want to know what your home might be worth? Contact us for a FREE valuation!

Our team is ready to help you sell your home for the highest possible price ASAP

© 2025 Georgia Multiple Listing Service. All Rights Reserved.





