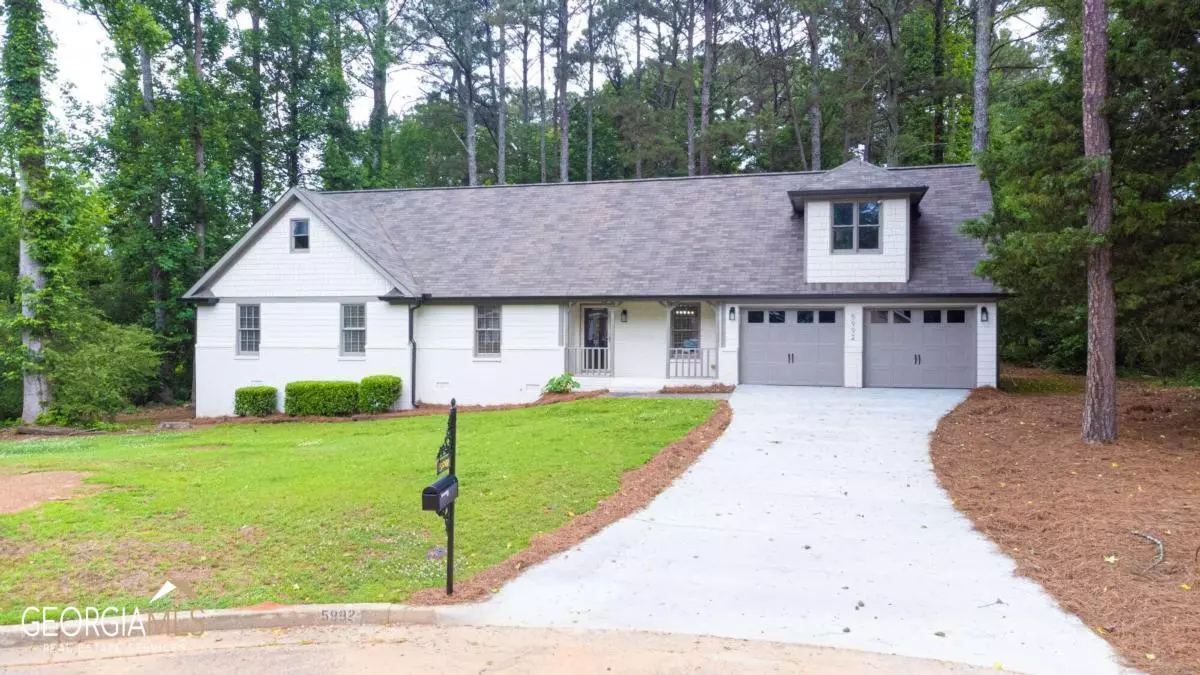Bought with Nicole Albright • Real Broker LLC
$340,000
$319,990
6.3%For more information regarding the value of a property, please contact us for a free consultation.
5992 Spencer Oaks CT Lithonia, GA 30058
5 Beds
3.5 Baths
2,800 SqFt
Key Details
Sold Price $340,000
Property Type Single Family Home
Sub Type Single Family Residence
Listing Status Sold
Purchase Type For Sale
Square Footage 2,800 sqft
Price per Sqft $121
Subdivision The Oaks
MLS Listing ID 10162851
Sold Date 06/16/23
Style Brick 3 Side,Brick Front,Ranch
Bedrooms 5
Full Baths 3
Half Baths 1
Construction Status Updated/Remodeled
HOA Y/N No
Year Built 1984
Annual Tax Amount $4,227
Tax Year 2022
Lot Size 0.500 Acres
Property Description
Sprawling and Majestic 3 side brick ranch nestled in quite cul-de-sac. This home has been updated to reflect current design aesthetics. This home boasts 2,800sqft with 5 bedrooms and 3.5 baths. This home has tons of character and enough space for any size family or work from home set up. The owner's suite is oversized, has a sitting area with fireplace. The owner's bath is a spa like retreat with a ceiling to floor tiled shower, whirlpool tub, tile floors, double vanity and water closet. The 2 secondary bedrooms on the main are larger than average. The 2 story great room with fireplace has stunning views of the private backyard and deck. The catwalk overlooks the great room and also leads to 2 extra large bedrooms that share a full bath, jack-n-jill style. There is also a small loft area off the catwalk. The kitchen is galley style with cabinets lining both sides to provide enough storage. There is also an eat in area in the kitchen and a separate dining room. The laundry room with cabinets for storage and leads to the powder room. The crown molding throughout the home is intricate and detailed. This home must be seen to be appreciated.
Location
State GA
County Dekalb
Rooms
Basement None
Main Level Bedrooms 3
Interior
Interior Features Tray Ceiling(s), High Ceilings, Double Vanity, Walk-In Closet(s), Master On Main Level
Heating Natural Gas, Central, Forced Air
Cooling Ceiling Fan(s), Central Air
Flooring Hardwood, Tile, Carpet
Fireplaces Number 2
Fireplaces Type Master Bedroom, Gas Starter
Exterior
Parking Features Attached, Garage Door Opener, Garage
Garage Spaces 2.0
Community Features None
Utilities Available Underground Utilities, Cable Available, Electricity Available, Natural Gas Available, Sewer Available, Water Available
Roof Type Composition
Building
Story One and One Half
Foundation Slab
Sewer Public Sewer
Level or Stories One and One Half
Construction Status Updated/Remodeled
Schools
Elementary Schools Redan
Middle Schools Lithonia
High Schools Lithonia
Others
Acceptable Financing Cash, Conventional, Credit Report Required, FHA, VA Loan
Listing Terms Cash, Conventional, Credit Report Required, FHA, VA Loan
Financing Cash
Special Listing Condition Investor Owned
Read Less
Want to know what your home might be worth? Contact us for a FREE valuation!

Our team is ready to help you sell your home for the highest possible price ASAP

© 2024 Georgia Multiple Listing Service. All Rights Reserved.






