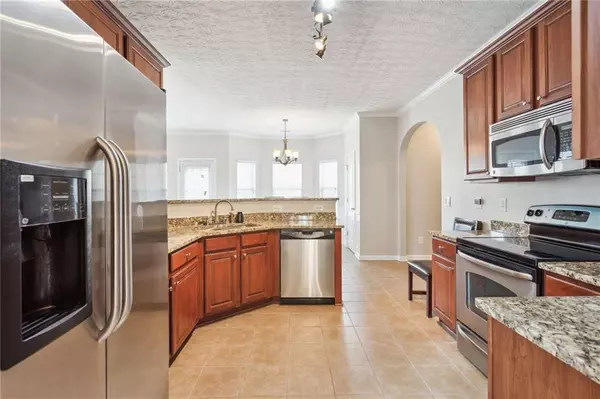$406,000
$400,000
1.5%For more information regarding the value of a property, please contact us for a free consultation.
417 Harris DR Conyers, GA 30012
5 Beds
3 Baths
2,962 SqFt
Key Details
Sold Price $406,000
Property Type Single Family Home
Sub Type Single Family Residence
Listing Status Sold
Purchase Type For Sale
Square Footage 2,962 sqft
Price per Sqft $137
Subdivision Harrison Mill Estate
MLS Listing ID 7322927
Sold Date 03/07/24
Style Traditional
Bedrooms 5
Full Baths 3
Construction Status Resale
HOA Fees $225
HOA Y/N Yes
Originating Board First Multiple Listing Service
Year Built 2007
Annual Tax Amount $2,812
Tax Year 2023
Lot Size 0.610 Acres
Acres 0.61
Property Description
Step inside the inviting elegance of 417 Harris Drive, a residence where thoughtful design and comfort converge. This home, situated on over an half acre, nestled along the Loganville / Conyers boarder, in the Loganville High School district, offers the perfect blend of communal spaces and private retreats. The main level is graced with a versatile bedroom accompanied by a full bathroom, ideal for hosting guests or serving as a peaceful home office. The separate living room, bathed in natural light, provides a warm welcome, while the formal dining room stands ready for your festive occasions. Casual dining is a delight in the spacious eat-in kitchen, where every meal is an opportunity for togetherness. Upstairs, the large primary suite is a testament to luxury, offering generous space for relaxation, a sitting area for intimate moments, and dual walk-in closets that promise effortless organization and personal space. With a backdrop of a tranquil backyard, 417 Harris Drive melds the essence of a peaceful retreat with the practicality of a family home.
Location
State GA
County Walton
Lake Name None
Rooms
Bedroom Description Oversized Master,Sitting Room
Other Rooms None
Basement None
Main Level Bedrooms 1
Dining Room Separate Dining Room
Interior
Interior Features Double Vanity, Entrance Foyer 2 Story, His and Hers Closets, Tray Ceiling(s), Walk-In Closet(s), Other
Heating Central, Zoned
Cooling Ceiling Fan(s), Central Air, Electric, Zoned
Flooring Carpet, Ceramic Tile, Hardwood
Fireplaces Number 1
Fireplaces Type Factory Built, Family Room
Window Features Bay Window(s),Insulated Windows,Window Treatments
Appliance Dishwasher, Disposal, Electric Oven, Microwave, Refrigerator
Laundry Laundry Room, Upper Level
Exterior
Exterior Feature Private Front Entry, Private Rear Entry, Private Yard
Parking Features Attached, Driveway, Garage, Garage Door Opener, Garage Faces Front, Level Driveway
Garage Spaces 2.0
Fence Back Yard, Fenced, Wood
Pool None
Community Features Homeowners Assoc, Near Schools, Near Shopping, Street Lights, Other
Utilities Available Cable Available, Electricity Available, Sewer Available, Underground Utilities, Water Available
Waterfront Description None
View Other
Roof Type Composition
Street Surface Paved
Accessibility Accessible Bedroom
Handicap Access Accessible Bedroom
Porch Patio
Total Parking Spaces 4
Private Pool false
Building
Lot Description Back Yard, Front Yard, Level
Story Two
Foundation Slab
Sewer Septic Tank
Water Public
Architectural Style Traditional
Level or Stories Two
Structure Type Brick 3 Sides
New Construction No
Construction Status Resale
Schools
Elementary Schools Sharon - Walton
Middle Schools Loganville
High Schools Loganville
Others
Senior Community no
Restrictions false
Tax ID N002D00000005000
Acceptable Financing Cash, Conventional, FHA, VA Loan
Listing Terms Cash, Conventional, FHA, VA Loan
Special Listing Condition None
Read Less
Want to know what your home might be worth? Contact us for a FREE valuation!

Our team is ready to help you sell your home for the highest possible price ASAP

Bought with BHGRE Metro Brokers





