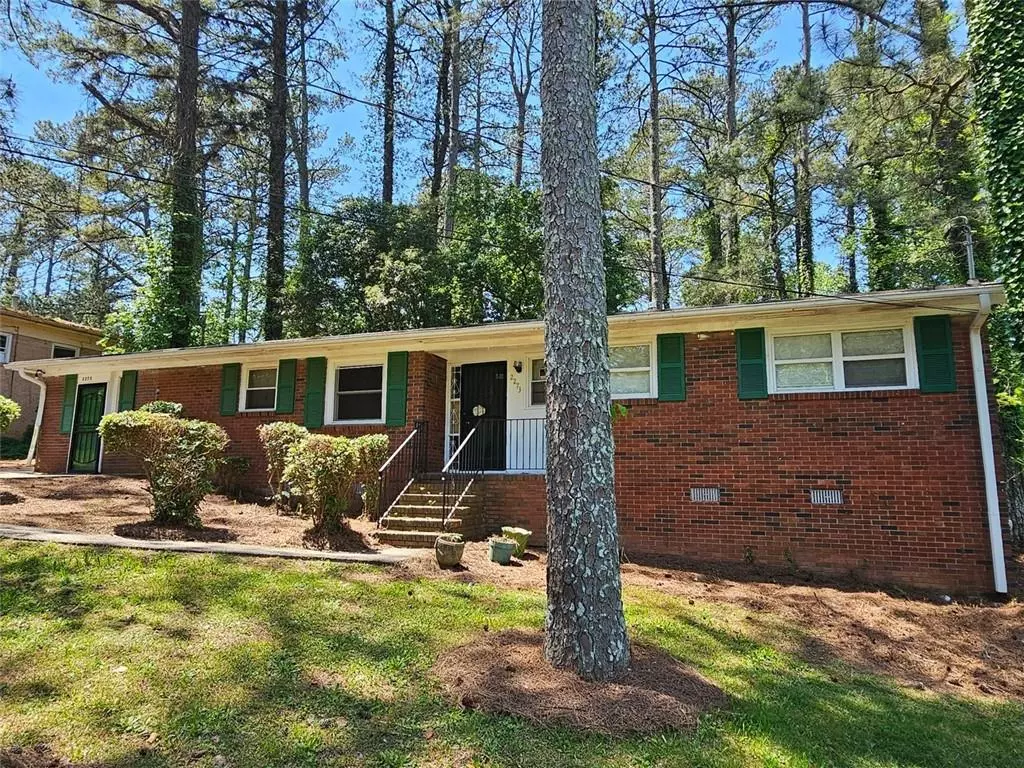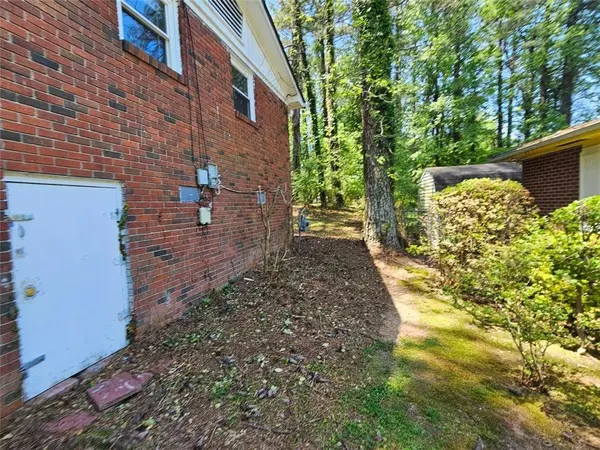$190,000
$199,900
5.0%For more information regarding the value of a property, please contact us for a free consultation.
2273 Country Club DR SW Atlanta, GA 30311
3 Beds
2.5 Baths
1,725 SqFt
Key Details
Sold Price $190,000
Property Type Single Family Home
Sub Type Single Family Residence
Listing Status Sold
Purchase Type For Sale
Square Footage 1,725 sqft
Price per Sqft $110
Subdivision Country Club Estates
MLS Listing ID 7366976
Sold Date 06/28/24
Style Ranch
Bedrooms 3
Full Baths 2
Half Baths 1
Construction Status Resale
HOA Y/N No
Originating Board First Multiple Listing Service
Year Built 1959
Annual Tax Amount $129
Tax Year 2023
Lot Size 0.439 Acres
Acres 0.439
Property Description
What a great opportunity for investors looking for a buy, fix, sell, or add to their rental portfolio. This 4-sided brick ranch is located in a quiet neighborhood within minutes of shopping, eateries, I-285, I-20, downtown, and the airport. The home sits on about .43 acres with beautiful hardwoods and pine trees. The carport was enclosed and would make an easy conversion to a master suite, as there is already a bathroom/plumbing with plenty of space to enlarge the bathroom and add a walk-in closet. The living room is valued and has wooden beamed ceilings and the original hardwoods. Off the living room, there is a screened-in-porch overlooking the level backyard. Head down the hall to find three spacious bedrooms a full bathroom, and a half bathroom. I would combine both the bathrooms to make a large guest bathroom, as they back up to each other. The kitchen is "galley" style, but could be opened up to the living room, providing more light, and space, and adding a breakfast bar. The possibilities are endless for this home and the ARVs are high in the area. Bring your contractor and designer to see what this home could be transformed into. Do not let this opportunity pass you by! NO WHOLESALERS OR ASSIGNMENTS.
Location
State GA
County Fulton
Lake Name None
Rooms
Bedroom Description Master on Main
Other Rooms None
Basement Crawl Space
Main Level Bedrooms 3
Dining Room Separate Dining Room
Interior
Interior Features Entrance Foyer, High Ceilings 9 ft Main
Heating Central
Cooling Ceiling Fan(s), Central Air
Flooring Ceramic Tile, Hardwood
Fireplaces Type None
Window Features None
Appliance Other
Laundry In Hall
Exterior
Exterior Feature None
Parking Features Driveway
Fence None
Pool None
Community Features Near Public Transport, Near Schools, Near Shopping, Park
Utilities Available Cable Available, Electricity Available, Natural Gas Available, Sewer Available, Water Available
Waterfront Description None
View Trees/Woods
Roof Type Composition
Street Surface Asphalt
Accessibility None
Handicap Access None
Porch Deck, Front Porch, Screened
Total Parking Spaces 2
Private Pool false
Building
Lot Description Back Yard, Front Yard, Level, Private
Story One
Foundation Block
Sewer Public Sewer
Water Public
Architectural Style Ranch
Level or Stories One
Structure Type Brick 4 Sides
New Construction No
Construction Status Resale
Schools
Elementary Schools L. O. Kimberly
Middle Schools Ralph Bunche
High Schools D. M. Therrell
Others
Senior Community no
Restrictions false
Tax ID 14 023000050388
Special Listing Condition None
Read Less
Want to know what your home might be worth? Contact us for a FREE valuation!

Our team is ready to help you sell your home for the highest possible price ASAP

Bought with HomeSmart





