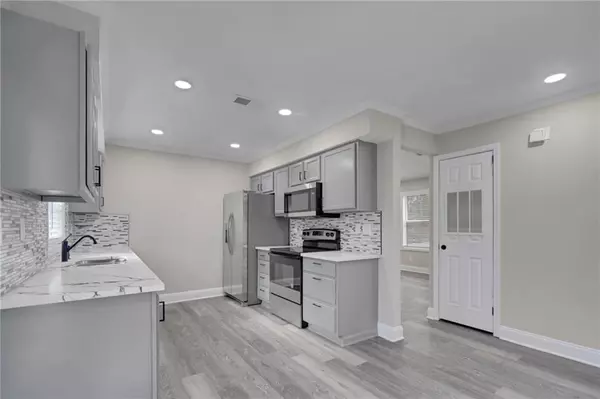$260,000
$269,900
3.7%For more information regarding the value of a property, please contact us for a free consultation.
166 Kipling WAY Riverdale, GA 30274
4 Beds
2 Baths
1,035 SqFt
Key Details
Sold Price $260,000
Property Type Single Family Home
Sub Type Single Family Residence
Listing Status Sold
Purchase Type For Sale
Square Footage 1,035 sqft
Price per Sqft $251
Subdivision Gatewood
MLS Listing ID 7336989
Sold Date 07/08/24
Style Ranch
Bedrooms 4
Full Baths 2
Construction Status Updated/Remodeled
HOA Y/N No
Originating Board First Multiple Listing Service
Year Built 1976
Annual Tax Amount $1,382
Tax Year 2023
Lot Size 0.381 Acres
Acres 0.3813
Property Description
Step into the allure of this stunningly remodeled Amazing Ranch, where every detail exudes freshness and modernity. Adorned with crisp, new siding that promises durability and aesthetic appeal, this home boasts a facade that beckons with renewed charm.
As you step through the threshold, be greeted by the radiant glow of natural light filtering through brand-new windows, inviting warmth and brightness into every corner. The spacious layout unfolds with a seamless flow, accentuated by gleaming new floors that add a touch of sophistication to the ambiance.
Prepare to be enamored by the heart of the home - the kitchen - where gleaming new appliances await to elevate your culinary adventures. From sleek countertops to top-of-the-line fixtures, every element has been carefully curated to blend style with functionality seamlessly.
Retreat to the tranquility of the brand-new bathrooms, adorned with double sinks that offer both convenience and luxury. Whether you seek a rejuvenating soak or a quick refresh, these meticulously designed spaces cater to your every need.
Outside, discover a sprawling, level backyard beckoning you to create new memories with your loved ones. Whether it's a weekend barbecue or a game of catch, this expansive outdoor oasis provides the perfect backdrop for endless moments of joy and laughter.
With four spacious bedrooms, there's ample space for everyone to unwind and recharge. Each room offers a sanctuary of comfort, promising restful nights and energizing mornings.
Experience the epitome of move-in ready convenience - this home requires no work, allowing you to simply unpack and settle in. And with the assistance of 100% New Home Buyers programs and closing cost help from select lenders, the path to homeownership has never been smoother.
Don't miss the opportunity to experience the comfort and charm of this Amazing Ranch firsthand. Your dream home awaits, ready to embrace you in its embrace of newfound elegance and serenity. Call now to schedule your exclusive tour and embark on the journey to a new chapter of your life.
Location
State GA
County Clayton
Lake Name None
Rooms
Bedroom Description Master on Main,Other
Other Rooms None
Basement None
Main Level Bedrooms 4
Dining Room Great Room
Interior
Interior Features Double Vanity
Heating Central
Cooling Central Air
Flooring Other
Fireplaces Type None
Window Features None
Appliance Dishwasher, Electric Cooktop, Electric Oven, Microwave, Refrigerator, Other
Laundry In Hall, Laundry Closet
Exterior
Exterior Feature None
Parking Features Driveway
Fence Back Yard
Pool None
Community Features None
Utilities Available Cable Available, Electricity Available, Natural Gas Available, Phone Available, Sewer Available, Water Available
Waterfront Description None
View Other
Roof Type Composition
Street Surface None
Accessibility None
Handicap Access None
Porch None
Private Pool false
Building
Lot Description Back Yard, Level
Story One
Foundation None
Sewer Public Sewer
Water Public
Architectural Style Ranch
Level or Stories One
Structure Type Cement Siding
New Construction No
Construction Status Updated/Remodeled
Schools
Elementary Schools Brown - Clayton
Middle Schools Pointe South
High Schools Mundys Mill
Others
Senior Community no
Restrictions false
Tax ID 05236A A003
Special Listing Condition None
Read Less
Want to know what your home might be worth? Contact us for a FREE valuation!

Our team is ready to help you sell your home for the highest possible price ASAP

Bought with 1st Class Estate Premier Group LTD





