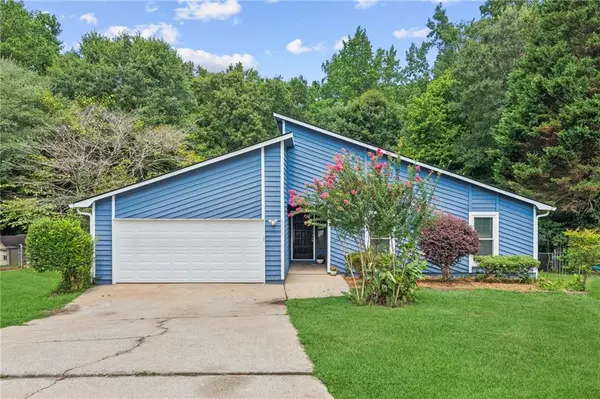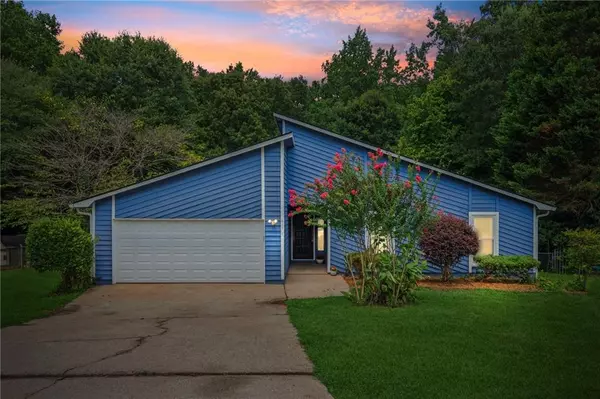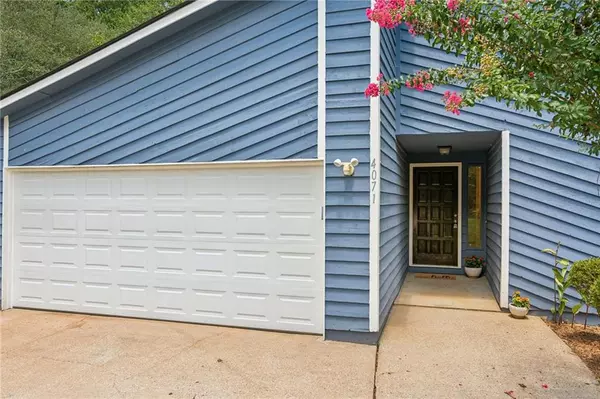$365,000
$365,000
For more information regarding the value of a property, please contact us for a free consultation.
4071 Sugar Mill DR Duluth, GA 30096
3 Beds
2 Baths
1,567 SqFt
Key Details
Sold Price $365,000
Property Type Single Family Home
Sub Type Single Family Residence
Listing Status Sold
Purchase Type For Sale
Square Footage 1,567 sqft
Price per Sqft $232
Subdivision Sugar Mill
MLS Listing ID 7408792
Sold Date 08/23/24
Style Ranch
Bedrooms 3
Full Baths 2
Construction Status Resale
HOA Y/N No
Originating Board First Multiple Listing Service
Year Built 1986
Annual Tax Amount $3,494
Tax Year 2023
Lot Size 0.510 Acres
Acres 0.51
Property Description
Welcome to a charming home in the Sugar Mill subdivision.! This beautiful Newly Painted Exterior and Interior 3-bedroom, 2-bathroom home is designed for modern living with a remarkable vaulted ceiling in the living room, creating a spacious and airy atmosphere. The open-plan living space includes a cozy fireplace, perfect for gatherings and relaxation. The kitchen includes New Stainless Steel Appliances and newly painted cabinets. It seamlessly connects to the dining area which opens to a spacious deck overlooking a lush, private, half-acre backyard. The primary bedroom is generously sized, with an ensuite bathroom and his and her closet with ample space. Additional bedrooms are perfect for family, guests, or a home office. The bathrooms are well-maintained, with modern light fixtures and plenty of storage. Situated in a tranquil cul-de-sac, the home boasts a two-car garage, a 2-year-old roof, and a welcoming front yard with mature landscaping. The backyard is a serene oasis, perfect for outdoor activities, an area for a firepit and gardening, and includes a storage shed. This home is close to various local amenities including parks, shops, and dining options. The neighborhood offers a vibrant community atmosphere with easy access to major highways such as Highway 23 (Burford HWY) and Interstate 85, making commuting a breeze. It's just minutes away from the redevelopment of the Gwinnett Place Mall which will bring new retail and restaurants.
Location
State GA
County Gwinnett
Lake Name None
Rooms
Bedroom Description Master on Main,Other
Other Rooms Shed(s)
Basement None
Main Level Bedrooms 3
Dining Room Open Concept
Interior
Interior Features Dry Bar, Entrance Foyer, His and Hers Closets, Walk-In Closet(s)
Heating Forced Air, Natural Gas
Cooling Ceiling Fan(s), Central Air
Flooring Carpet, Ceramic Tile, Hardwood, Laminate
Fireplaces Number 1
Fireplaces Type Gas Starter, Living Room, Masonry, Raised Hearth
Window Features Double Pane Windows,Window Treatments
Appliance Dishwasher, Disposal, Gas Cooktop, Gas Oven, Gas Range, Microwave, Refrigerator, Self Cleaning Oven
Laundry Gas Dryer Hookup, Laundry Closet, Main Level
Exterior
Exterior Feature Lighting, Rain Gutters
Parking Features Attached, Driveway, Garage, Garage Door Opener, Garage Faces Front
Garage Spaces 2.0
Fence Back Yard, Chain Link
Pool None
Community Features None
Utilities Available Cable Available, Electricity Available, Natural Gas Available, Sewer Available, Water Available
Waterfront Description None
View Other
Roof Type Composition,Shingle
Street Surface Asphalt
Accessibility None
Handicap Access None
Porch Covered, Deck
Private Pool false
Building
Lot Description Back Yard, Front Yard, Level, Private, Wooded
Story One
Foundation Slab
Sewer Public Sewer
Water Public
Architectural Style Ranch
Level or Stories One
Structure Type Wood Siding
New Construction No
Construction Status Resale
Schools
Elementary Schools Chesney
Middle Schools Duluth
High Schools Duluth
Others
Senior Community no
Restrictions false
Tax ID R6237 215
Acceptable Financing Cash, Conventional, FHA
Listing Terms Cash, Conventional, FHA
Special Listing Condition None
Read Less
Want to know what your home might be worth? Contact us for a FREE valuation!

Our team is ready to help you sell your home for the highest possible price ASAP

Bought with Georgia Properties Consultants of Atlanta, LLC






