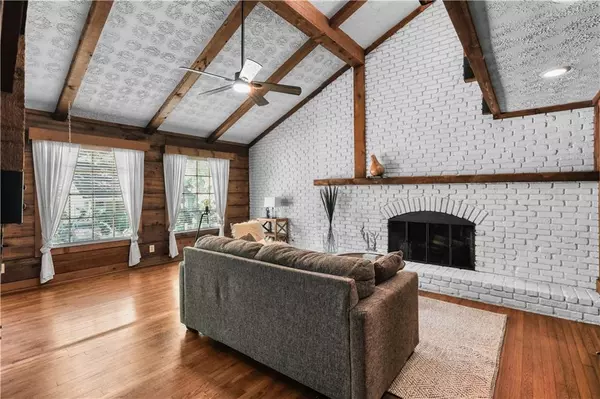$399,000
$399,999
0.2%For more information regarding the value of a property, please contact us for a free consultation.
1382 Clermont AVE Atlanta, GA 30344
4 Beds
3 Baths
2,650 SqFt
Key Details
Sold Price $399,000
Property Type Single Family Home
Sub Type Single Family Residence
Listing Status Sold
Purchase Type For Sale
Square Footage 2,650 sqft
Price per Sqft $150
Subdivision Colonial Hills
MLS Listing ID 7404517
Sold Date 09/27/24
Style Mid-Century Modern,Rustic
Bedrooms 4
Full Baths 3
Construction Status Resale
HOA Y/N No
Originating Board First Multiple Listing Service
Year Built 1945
Annual Tax Amount $3,794
Tax Year 2023
Lot Size 7,501 Sqft
Acres 0.1722
Property Description
Discover the Allure of this Unique Saltbox Style Home Located in the Desirable Colonial Hills Neighborhood. Brimming with Character, Charm, & Lots of Natural Light. Step inside to be greeted by a spacious and inviting family room, adorned with Cozy Natural Wood Details Complemented by a Lovely Fireplace. This Rare Home boasts 2600+ square feet, 4 Bd/3 Ba, Hardwood Floors, Clear Story Windows, Screened Deck off the Primary Suite, En Suite on the Main Level, Loft Space, Pot Belly Stove, and a Brick Patio. Prime Location Next to Tyler Perry Studios, Downtown East Point, and Lee+White. Easy Access to Restaurants, Parks, Marta, & Centrally Located to Downtown and the Airport. Partial Structure in the Backyard is already connected to sewage, water lines, and electrical poised to be completed as a garage or separate living unit!
Location
State GA
County Fulton
Lake Name None
Rooms
Bedroom Description Double Master Bedroom
Other Rooms None
Basement Crawl Space
Main Level Bedrooms 2
Dining Room Open Concept
Interior
Interior Features Beamed Ceilings, High Ceilings 9 ft Main, High Speed Internet
Heating Central, Natural Gas
Cooling Ceiling Fan(s), Central Air
Flooring Carpet, Hardwood
Fireplaces Type None
Window Features None
Appliance Dishwasher, Gas Range, Gas Water Heater, Microwave, Range Hood
Laundry In Hall, Laundry Closet
Exterior
Exterior Feature Rear Stairs
Parking Features Driveway, Kitchen Level, Level Driveway
Fence None
Pool None
Community Features None
Utilities Available Cable Available, Electricity Available, Natural Gas Available, Phone Available, Sewer Available, Underground Utilities, Water Available
Waterfront Description None
View Other
Roof Type Composition
Street Surface Asphalt
Accessibility None
Handicap Access None
Porch Covered, Deck, Screened
Private Pool false
Building
Lot Description Front Yard, Level
Story Two
Foundation Raised
Sewer Public Sewer
Water Public
Architectural Style Mid-Century Modern, Rustic
Level or Stories Two
Structure Type HardiPlank Type
New Construction No
Construction Status Resale
Schools
Elementary Schools Hamilton E. Holmes
Middle Schools Paul D. West
High Schools Tri-Cities
Others
Senior Community no
Restrictions false
Tax ID 14 013400040097
Special Listing Condition None
Read Less
Want to know what your home might be worth? Contact us for a FREE valuation!

Our team is ready to help you sell your home for the highest possible price ASAP

Bought with Broker Boys Realty





