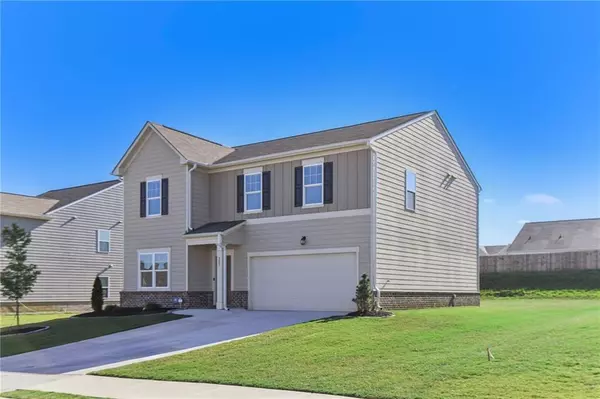$360,000
$365,000
1.4%For more information regarding the value of a property, please contact us for a free consultation.
307 San Vito WAY NW Cartersville, GA 30120
4 Beds
2.5 Baths
2,432 SqFt
Key Details
Sold Price $360,000
Property Type Single Family Home
Sub Type Single Family Residence
Listing Status Sold
Purchase Type For Sale
Square Footage 2,432 sqft
Price per Sqft $148
Subdivision Bridlewood Farms
MLS Listing ID 7440156
Sold Date 11/14/24
Style Farmhouse,Traditional
Bedrooms 4
Full Baths 2
Half Baths 1
Construction Status Resale
HOA Fees $550
HOA Y/N Yes
Originating Board First Multiple Listing Service
Year Built 2022
Annual Tax Amount $3,489
Tax Year 2023
Lot Size 0.270 Acres
Acres 0.27
Property Description
This spacious two-story home in Cartersville is perfect for those who crave open-concept living with thoughtful design. The sun-filled main level features a sleek white kitchen with a large island, pantry, and stainless steel appliances, seamlessly flowing into the breakfast nook and family room—ideal for gathering or entertaining. A media room adds flexibility to the living space. Upstairs, a versatile loft offers the perfect spot for a home office or playroom, while the primary suite impresses with an expansive walk-in closet and ensuite bath. Three additional bedrooms share a full bath, and a separate laundry room adds convenience. Step outside to a large, level backyard with a patio, perfect for outdoor relaxation or hosting. Located in the Cass High School district. The neighborhood offers excellent amenities, including a pool and clubhouse, enhancing the community vibe. This home combines practicality with inviting spaces for modern living.
Location
State GA
County Bartow
Lake Name None
Rooms
Bedroom Description Oversized Master
Other Rooms None
Basement None
Dining Room Open Concept, Seats 12+
Interior
Interior Features Disappearing Attic Stairs, High Ceilings 9 ft Upper, High Ceilings 10 ft Main, High Speed Internet
Heating Central, Electric, Forced Air, Zoned
Cooling Ceiling Fan(s), Central Air, Electric, Zoned
Flooring Carpet, Laminate
Fireplaces Type None
Window Features Double Pane Windows,Insulated Windows
Appliance Dishwasher, Disposal, Electric Range, Electric Water Heater, ENERGY STAR Qualified Appliances, Microwave
Laundry In Hall, Laundry Room, Upper Level
Exterior
Exterior Feature Garden, Private Yard, Rain Gutters
Parking Features Driveway, Garage, Garage Door Opener, Garage Faces Front, Kitchen Level
Garage Spaces 2.0
Fence None
Pool None
Community Features Clubhouse, Homeowners Assoc, Near Schools, Near Shopping, Near Trails/Greenway, Pool, Sidewalks, Street Lights
Utilities Available Cable Available, Electricity Available, Phone Available, Sewer Available, Water Available
Waterfront Description None
View Neighborhood
Roof Type Composition,Ridge Vents,Shingle
Street Surface Paved
Accessibility None
Handicap Access None
Porch Patio
Private Pool false
Building
Lot Description Back Yard, Front Yard, Landscaped, Level
Story Two
Foundation Slab
Sewer Public Sewer
Water Public
Architectural Style Farmhouse, Traditional
Level or Stories Two
Structure Type Cement Siding
New Construction No
Construction Status Resale
Schools
Elementary Schools Hamilton Crossing
Middle Schools Cass
High Schools Cass
Others
Senior Community no
Restrictions true
Tax ID 0048F 0001 260
Special Listing Condition None
Read Less
Want to know what your home might be worth? Contact us for a FREE valuation!

Our team is ready to help you sell your home for the highest possible price ASAP

Bought with Virtual Properties Realty.com






