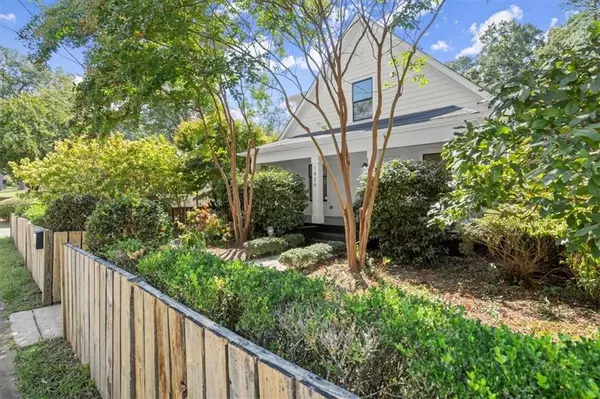$480,000
$485,000
1.0%For more information regarding the value of a property, please contact us for a free consultation.
1826 Thompson AVE Atlanta, GA 30344
3 Beds
3 Baths
1,900 SqFt
Key Details
Sold Price $480,000
Property Type Single Family Home
Sub Type Single Family Residence
Listing Status Sold
Purchase Type For Sale
Square Footage 1,900 sqft
Price per Sqft $252
Subdivision Conley Hills
MLS Listing ID 7454632
Sold Date 12/16/24
Style Farmhouse
Bedrooms 3
Full Baths 3
Construction Status Resale
HOA Y/N No
Originating Board First Multiple Listing Service
Year Built 1930
Annual Tax Amount $48
Tax Year 2023
Lot Size 7,348 Sqft
Acres 0.1687
Property Description
Welcome to your charming in-town farmhouse, where vintage character meets contemporary comfort. Located on a quiet street in Conley Hills, this home balances its historic elements like tile fireplaces, intricate moldings, light fixtures, and original wood floors on the main level with the modern comfort and classic styling of the second floor addition. You'll instantly feel the charm entering the home, with intimate spaces for living and dining, home office, and bedroom/full bath on the main floor. Upstairs, the bedrooms with attached private bathrooms are generously sized with larger closets and additional storage in the attic. Outside, the covered front porch is nestled in serenity and the back yard is large with endless possibilities for gardens and outdoor living spaces. You'll also find a large garage in the rear - perfect for an amazing studio space or parking vehicles. The Historic Conley Hills area of East Point is convenient to the highly anticipated East Point Commons mixed-use development, Woodward Academy, Hartsfield-Jackson Airport, and walkable to MARTA. Revitalizing the area's live-work-play focus, East Point has recently renovated tennis courts, dog parks, smaller pocket parks, and the Dick Lane Velodrome!
Location
State GA
County Fulton
Lake Name None
Rooms
Bedroom Description Oversized Master
Other Rooms Garage(s)
Basement Crawl Space
Main Level Bedrooms 1
Dining Room Separate Dining Room
Interior
Interior Features Bookcases, Crown Molding
Heating Central, Natural Gas
Cooling Central Air
Flooring Hardwood
Fireplaces Number 2
Fireplaces Type Decorative, Double Sided, Living Room, Other Room
Window Features None
Appliance Dishwasher, Dryer, Electric Range, Gas Water Heater, Refrigerator, Washer
Laundry In Bathroom, Main Level
Exterior
Exterior Feature Private Yard, Rear Stairs
Parking Features Detached, Driveway, Garage, Garage Faces Rear
Garage Spaces 2.0
Fence Back Yard, Front Yard, Wood
Pool None
Community Features None
Utilities Available Cable Available, Electricity Available, Natural Gas Available, Phone Available, Sewer Available, Water Available
Waterfront Description None
View City, Neighborhood
Roof Type Composition
Street Surface Asphalt
Accessibility None
Handicap Access None
Porch Covered, Deck, Front Porch
Private Pool false
Building
Lot Description Back Yard, Front Yard, Level, Private
Story Two
Foundation None
Sewer Public Sewer
Water Public
Architectural Style Farmhouse
Level or Stories Two
Structure Type Asbestos,HardiPlank Type
New Construction No
Construction Status Resale
Schools
Elementary Schools Hamilton E. Holmes
Middle Schools Paul D. West
High Schools Tri-Cities
Others
Senior Community no
Restrictions false
Tax ID 14 016400040108
Special Listing Condition None
Read Less
Want to know what your home might be worth? Contact us for a FREE valuation!

Our team is ready to help you sell your home for the highest possible price ASAP

Bought with Engel & Volkers Atlanta






